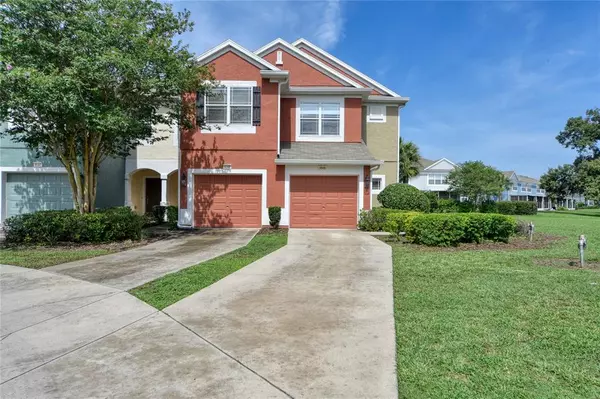$199,900
$199,900
For more information regarding the value of a property, please contact us for a free consultation.
4949 SW 45TH CIR Ocala, FL 34474
3 Beds
3 Baths
1,542 SqFt
Key Details
Sold Price $199,900
Property Type Townhouse
Sub Type Townhouse
Listing Status Sold
Purchase Type For Sale
Square Footage 1,542 sqft
Price per Sqft $129
Subdivision Wynchase Twnhms
MLS Listing ID OM622018
Sold Date 06/25/21
Bedrooms 3
Full Baths 2
Half Baths 1
Construction Status No Contingency
HOA Fees $182/mo
HOA Y/N Yes
Year Built 2006
Annual Tax Amount $756
Lot Size 2,178 Sqft
Acres 0.05
Property Description
Terrific end unit townhome overlooking the lake in Wynchase at Fore Ranch. Great southwest Ocala location, has a lot of upgrades and features. Open floorplan on first floor with kitchen and dining open to the family room. The lanai is an all season room, is enclosed with glass panels thereby offering more living space. Kitchen has stainless appliances and brand new granite countertops and sink. Fresh paint throughout, new HVAC in 2019. The home has a one car garage, which makes it much more convenient than finding a parking space. There is a NEST thermostat, and Ring doorbell system in place for the new homeowner. Upstairs is the laundry, washer/dryer convey with the property. Closets have upgrades and are very stylish. All bedrooms have black out blinds for those who like sleeping in. A great location near the clubhouse and pool. Wynchase is a gated townhome community with many amenities. Park, playground, pool, clubhouse. Hurry to see this home, it's a gem!
Location
State FL
County Marion
Community Wynchase Twnhms
Zoning PUD
Rooms
Other Rooms Florida Room
Interior
Interior Features Cathedral Ceiling(s), Eat-in Kitchen, Dormitorio Principal Arriba, Open Floorplan, Stone Counters, Thermostat, Walk-In Closet(s), Window Treatments
Heating Central, Electric
Cooling Central Air
Flooring Brick, Carpet, Ceramic Tile
Fireplace false
Appliance Dishwasher, Microwave, Range, Refrigerator
Exterior
Exterior Feature Lighting, Sliding Doors
Garage Spaces 1.0
Community Features Deed Restrictions, Fitness Center, Gated, No Truck/RV/Motorcycle Parking, Park, Playground, Pool, Sidewalks, Waterfront
Utilities Available BB/HS Internet Available, Electricity Connected, Public, Sewer Connected, Street Lights, Underground Utilities, Water Connected
Roof Type Shingle
Attached Garage true
Garage true
Private Pool No
Building
Story 2
Entry Level Two
Foundation Slab
Lot Size Range 0 to less than 1/4
Sewer Public Sewer
Water Public
Structure Type Stucco
New Construction false
Construction Status No Contingency
Schools
Elementary Schools Saddlewood Elementary School
Middle Schools Liberty Middle School
High Schools West Port High School
Others
Pets Allowed Yes
HOA Fee Include Pool,Maintenance Structure,Maintenance Grounds,Pool,Recreational Facilities
Senior Community No
Ownership Fee Simple
Monthly Total Fees $208
Acceptable Financing Cash, Conventional, FHA, VA Loan
Membership Fee Required Required
Listing Terms Cash, Conventional, FHA, VA Loan
Special Listing Condition None
Read Less
Want to know what your home might be worth? Contact us for a FREE valuation!

Our team is ready to help you sell your home for the highest possible price ASAP

© 2024 My Florida Regional MLS DBA Stellar MLS. All Rights Reserved.
Bought with PLATINUM HOMES AND LAND REALTY






