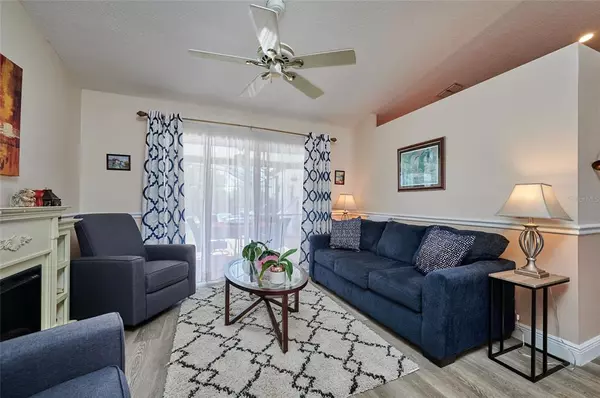$317,000
$309,900
2.3%For more information regarding the value of a property, please contact us for a free consultation.
5213 HEATHERSTONE CT Kissimmee, FL 34758
3 Beds
2 Baths
1,745 SqFt
Key Details
Sold Price $317,000
Property Type Single Family Home
Sub Type Single Family Residence
Listing Status Sold
Purchase Type For Sale
Square Footage 1,745 sqft
Price per Sqft $181
Subdivision Heatherstone Crescent Lakes
MLS Listing ID T3307143
Sold Date 06/18/21
Bedrooms 3
Full Baths 2
Construction Status Inspections
HOA Y/N No
Year Built 1996
Annual Tax Amount $2,161
Lot Size 0.260 Acres
Acres 0.26
Lot Dimensions 95x118
Property Description
This is the one that you have been waiting for! Major renovation completed just two years ago checks all the boxes and more! Features include 3 bedrooms, 2 full baths, office/den, formal living and dining areas and kitchen/family room combination. Beautiful easy-care luxury plank vinyl runs throughout this home setting the stage for all the beautiful upgrades this home has to offer. The kitchen is a dream with tons of gorgeous cabinetry, granite counter tops, double wall ovens, gas stove top and huge center island with lots of space for the family to gather around! Off of the family and kitchen area are two bedrooms and an office/den that could be easily converted to a 4th bedroom if needed. The renovated guest bathroom also serves as a pool bath. On the other side of the home is the formal living and dining areas and the master bedroom suite that ensures privacy. The master ensuite has been updated with gorgeous designer tile in the shower, floating double sink vanity and storage shelves. Double closets round out the features of this beautiful space. The favorite place is sure to be the lanai and pool area that can be accessed from the master bedroom, living room and family room. The saltwater, solar-heated pool and lanai are screened and provides a wonderful place to entertain family and friends. If that isn't enough, the home is on a cul-de-sac oversized fenced lot that provides lots of space for the little ones and pets to safely play. Other notable features of this charming home includes natural gas that fuels the cook top, new water heater and clothes dryer. There is also solar heat to help with the electric bills and the roof is 7 years young! Don't miss your opportunity to tour this outstanding home that has been lovingly maintained and ready for its new family.
Location
State FL
County Osceola
Community Heatherstone Crescent Lakes
Zoning PD
Rooms
Other Rooms Family Room, Formal Dining Room Separate, Formal Living Room Separate, Inside Utility
Interior
Interior Features Ceiling Fans(s), Eat-in Kitchen, Kitchen/Family Room Combo, Living Room/Dining Room Combo, Solid Surface Counters, Split Bedroom
Heating Central, Electric
Cooling Central Air
Flooring Ceramic Tile
Fireplace false
Appliance Cooktop, Dryer, Microwave, Washer
Laundry Inside
Exterior
Exterior Feature Fence, Rain Barrel/Cistern(s), Sidewalk, Sliding Doors
Garage Spaces 2.0
Pool In Ground, Salt Water, Solar Heat
Community Features Tennis Courts
Utilities Available BB/HS Internet Available, Cable Available, Cable Connected, Electricity Available, Electricity Connected, Public, Sewer Connected
Roof Type Shingle
Porch Covered, Enclosed, Patio
Attached Garage true
Garage true
Private Pool Yes
Building
Lot Description Cul-De-Sac, Oversized Lot
Story 1
Entry Level One
Foundation Slab
Lot Size Range 1/4 to less than 1/2
Sewer Public Sewer
Water Public
Architectural Style Florida
Structure Type Block,Stucco
New Construction false
Construction Status Inspections
Others
Pets Allowed Yes
Senior Community No
Ownership Fee Simple
Acceptable Financing Cash, Conventional, FHA, VA Loan
Listing Terms Cash, Conventional, FHA, VA Loan
Special Listing Condition None
Read Less
Want to know what your home might be worth? Contact us for a FREE valuation!

Our team is ready to help you sell your home for the highest possible price ASAP

© 2024 My Florida Regional MLS DBA Stellar MLS. All Rights Reserved.
Bought with SIGNATURE REALTY ASSOCIATES






