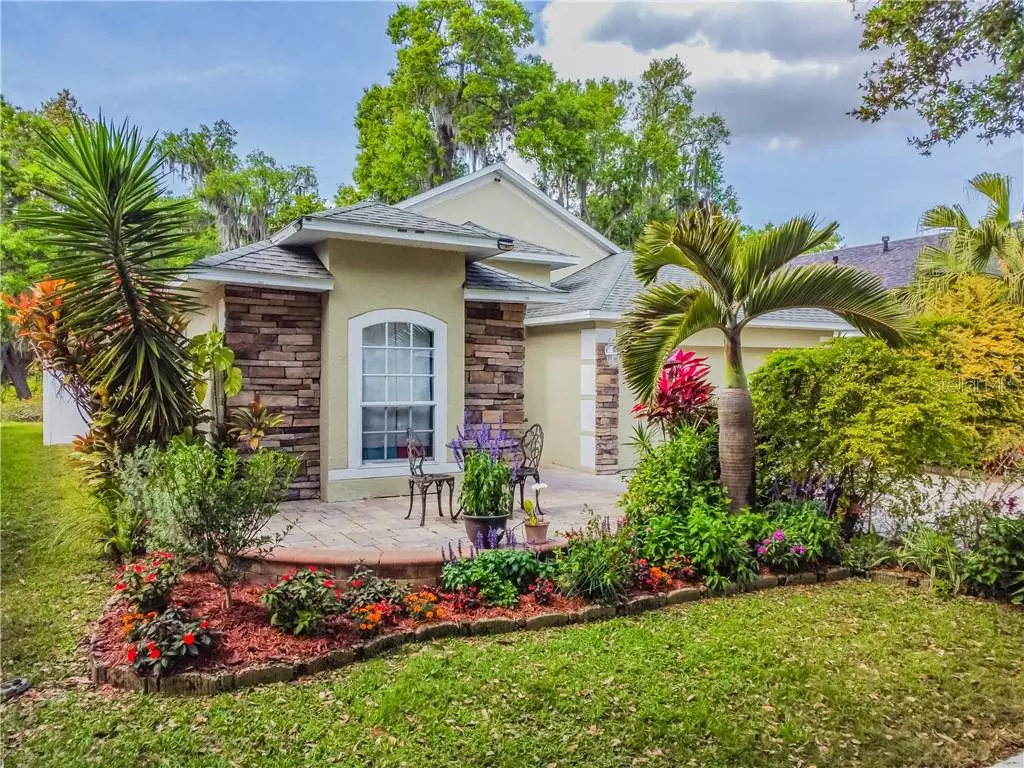$330,000
$335,000
1.5%For more information regarding the value of a property, please contact us for a free consultation.
1929 SEAN WOOD CIR Brandon, FL 33510
3 Beds
2 Baths
1,716 SqFt
Key Details
Sold Price $330,000
Property Type Single Family Home
Sub Type Single Family Residence
Listing Status Sold
Purchase Type For Sale
Square Footage 1,716 sqft
Price per Sqft $192
Subdivision Woodberry Prcl B & C Ph
MLS Listing ID U8116673
Sold Date 06/15/21
Bedrooms 3
Full Baths 2
Construction Status Financing,Inspections
HOA Fees $52/qua
HOA Y/N Yes
Year Built 2001
Annual Tax Amount $2,607
Lot Size 5,662 Sqft
Acres 0.13
Lot Dimensions 50x110
Property Description
This beautiful, 3/2/2 move in ready home is located in the gated community of Woodberry! This is a split, bright open floorplan perfect for entertaining. The dining, kitchen and living room are all open with vaulted ceilings. The kitchen has all newer appliances with granite countertops and overlooks the living room. There are French doors from the kitchen that lead out to the lanai. The screened, covered over-sized lanai has an amazing view of the conservation, wild life and a peak of the pond. Its breathe taking! The entire home is surrounded by tropical landscape, including Mangos, Pineapples, Papayas and Banana Trees! The driveway pavers were installed in 2015, roof replaced in 2014 and the AC is newer. This location is prime and just a short drive from I-75 and I-4! Close to shopping & dining and 20 minutes to MacDill AFB.
Location
State FL
County Hillsborough
Community Woodberry Prcl B & C Ph
Zoning PD
Rooms
Other Rooms Attic
Interior
Interior Features Ceiling Fans(s), Eat-in Kitchen, High Ceilings, Kitchen/Family Room Combo, Master Bedroom Main Floor, Open Floorplan, Split Bedroom, Vaulted Ceiling(s), Walk-In Closet(s)
Heating Electric
Cooling Central Air
Flooring Ceramic Tile, Wood
Fireplace false
Appliance Convection Oven, Dishwasher, Disposal, Dryer, Gas Water Heater, Ice Maker, Microwave, Refrigerator, Washer, Water Softener
Laundry Inside, Laundry Room
Exterior
Exterior Feature Fence, French Doors, Lighting, Rain Gutters, Sidewalk
Parking Features Driveway, Garage Door Opener
Garage Spaces 2.0
Fence Vinyl
Community Features Deed Restrictions, Fishing, Gated, Sidewalks
Utilities Available Cable Available, Electricity Available, Natural Gas Available
Amenities Available Gated, Maintenance, Security
Roof Type Shingle
Porch Covered, Enclosed, Patio, Rear Porch
Attached Garage true
Garage true
Private Pool No
Building
Story 1
Entry Level One
Foundation Slab
Lot Size Range 0 to less than 1/4
Sewer Public Sewer
Water Public
Architectural Style Contemporary
Structure Type Block,Stucco
New Construction false
Construction Status Financing,Inspections
Schools
Elementary Schools Schmidt-Hb
Middle Schools Mclane-Hb
High Schools Brandon-Hb
Others
Pets Allowed Yes
HOA Fee Include Maintenance Grounds
Senior Community No
Ownership Fee Simple
Monthly Total Fees $52
Acceptable Financing Cash, Conventional, FHA
Membership Fee Required Required
Listing Terms Cash, Conventional, FHA
Special Listing Condition None
Read Less
Want to know what your home might be worth? Contact us for a FREE valuation!

Our team is ready to help you sell your home for the highest possible price ASAP

© 2024 My Florida Regional MLS DBA Stellar MLS. All Rights Reserved.
Bought with MAR-KEY PROPERTY SERVICES






