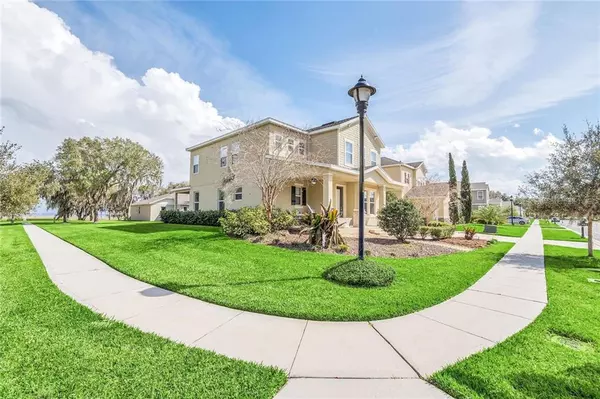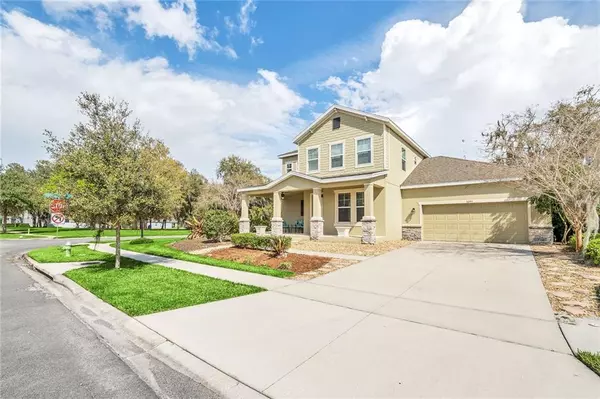$378,000
$360,000
5.0%For more information regarding the value of a property, please contact us for a free consultation.
3201 SOLITUDE CT Kissimmee, FL 34746
4 Beds
4 Baths
2,966 SqFt
Key Details
Sold Price $378,000
Property Type Single Family Home
Sub Type Single Family Residence
Listing Status Sold
Purchase Type For Sale
Square Footage 2,966 sqft
Price per Sqft $127
Subdivision Concorde Estates
MLS Listing ID S5046879
Sold Date 06/14/21
Bedrooms 4
Full Baths 3
Half Baths 1
Construction Status Financing,Inspections
HOA Fees $11/ann
HOA Y/N Yes
Year Built 2013
Annual Tax Amount $7,375
Lot Size 9,583 Sqft
Acres 0.22
Property Description
MULTIPLE OFFERS!! CORNER LOT! Located in the community of Lakeshore! You will fall in love with this GROUND FLOOR MASTER BEDROOM home! Features include GRANITE countertops in the kitchen, stainless steel appliances, upgraded cabinetry & large island! The kitchen overlooks the living room area. Downstairs you will find a formal dining room, half bath, and two bedrooms. The master bathroom features a walk-in closet, stand up shower and separate bath tub, and separate sinks. Upstairs you will find the laundry room, loft area which can be used as a play area or office, two bedrooms with bathroom connecting. Other features include large front porch room enough for patio furniture and rear lanai area. From the rear of the home you have a partial view of LAKE TOHO! The immense amenities offer you the luxury of being able to enjoy time with your family on the SW shores of Lake Tohopekaliga without the need to leave the community. Highlights include: Community Pool & Clubhouse both walking distance from the property, Gym, Tennis Courts, Volleyball Court, Park, Playground, Dog park, Soccer field, walking/jogging trails, picnic areas, and pavilions with BBQ grills. SOLD "AS IS". REALTORS READ "REALTOR ONLY"REMARKS
Location
State FL
County Osceola
Community Concorde Estates
Zoning PD
Rooms
Other Rooms Family Room, Formal Dining Room Separate, Inside Utility, Loft
Interior
Interior Features Eat-in Kitchen, Kitchen/Family Room Combo, Master Bedroom Main Floor, Open Floorplan, Solid Wood Cabinets, Stone Counters, Thermostat, Walk-In Closet(s)
Heating Central, Electric
Cooling Central Air
Flooring Carpet, Tile
Furnishings Unfurnished
Fireplace false
Appliance Dishwasher, Disposal, Dryer, Electric Water Heater, Microwave, Range, Refrigerator, Washer
Laundry Inside, Laundry Room
Exterior
Exterior Feature Irrigation System, Sidewalk
Parking Features Garage Door Opener, On Street
Garage Spaces 2.0
Community Features Fishing, Park, Playground, Pool, Sidewalks, Tennis Courts, Waterfront
Utilities Available Cable Available, Electricity Connected, Sewer Available, Street Lights, Water Available
Roof Type Shingle
Porch Front Porch
Attached Garage true
Garage true
Private Pool No
Building
Entry Level Two
Foundation Slab
Lot Size Range 0 to less than 1/4
Sewer Public Sewer
Water Public
Architectural Style Custom
Structure Type Block,Stucco,Wood Frame
New Construction false
Construction Status Financing,Inspections
Others
Pets Allowed Breed Restrictions, Yes
Senior Community No
Pet Size Large (61-100 Lbs.)
Ownership Fee Simple
Monthly Total Fees $11
Acceptable Financing Cash, Conventional
Membership Fee Required Required
Listing Terms Cash, Conventional
Num of Pet 2
Special Listing Condition None
Read Less
Want to know what your home might be worth? Contact us for a FREE valuation!

Our team is ready to help you sell your home for the highest possible price ASAP

© 2024 My Florida Regional MLS DBA Stellar MLS. All Rights Reserved.
Bought with STOCKWORTH REALTY GROUP






