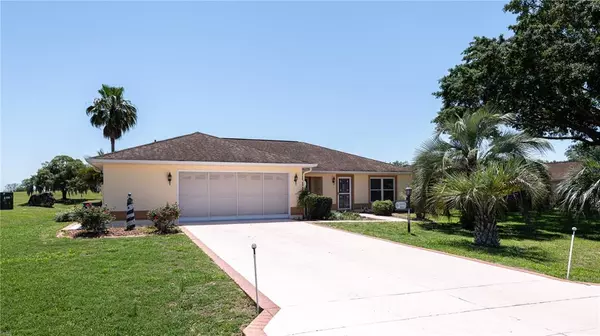$245,000
$248,900
1.6%For more information regarding the value of a property, please contact us for a free consultation.
8611 SW 65TH AVENUE RD Ocala, FL 34476
2 Beds
3 Baths
1,885 SqFt
Key Details
Sold Price $245,000
Property Type Single Family Home
Sub Type Single Family Residence
Listing Status Sold
Purchase Type For Sale
Square Footage 1,885 sqft
Price per Sqft $129
Subdivision Marion Landing
MLS Listing ID OM619023
Sold Date 06/01/21
Bedrooms 2
Full Baths 2
Half Baths 1
Construction Status No Contingency
HOA Fees $127/mo
HOA Y/N Yes
Year Built 1996
Annual Tax Amount $1,032
Lot Size 9,147 Sqft
Acres 0.21
Lot Dimensions 78x120
Property Description
A BEUTIFUL HOME THAT OFFERS UP A PRIVATE BACK YARD WIUTH SPECTACULAR VIEWS OF THE "CATCH AND RELEASE POND WITH SPRAY FOUNTAIN" AND A OPEN FLOOR PLAN WITH TOW SKYLIGHTS IN THE LIVING ROOM ALSONG WITH GLASS SLIDERS THT OPEN TO THE 9X222 ENCLOSED FLORIDA ROOM THAT IS UNDER HEAT AND AIR. A FABULOUS DESIGNER KITCHEN THAT INCLUDES CUSTOM CABINETRY, GRANITE TOPS, PANTRY. SS APPLIANCES ALONG WITH EASY ACCESS TO THE LAUNDRY ROOM WITH A HALF BATH. THE MASTER BEDROOM SUITE FEATURES PRIVATE BATH AND WALK IN CLOSET. THERE IS A GUEST BEDROOM AND BATH ALONG WITH FRENCH DOOR ACCESS TO THE OFFICE. THIS HOMEIS MOVE IN READY! COME AND ENJOY LIFE AGAIN AND YORU MORNING COFFEES IN THE 13X22 SCREEN PORCH.
Location
State FL
County Marion
Community Marion Landing
Zoning R4
Interior
Interior Features Cathedral Ceiling(s), Ceiling Fans(s), Living Room/Dining Room Combo, Open Floorplan, Skylight(s), Split Bedroom, Walk-In Closet(s), Window Treatments
Heating Central, Electric, Heat Pump
Cooling Central Air
Flooring Laminate, Tile
Fireplace false
Appliance Dishwasher, Disposal, Dryer, Electric Water Heater, Microwave, Range, Refrigerator, Washer
Laundry Inside, Laundry Room
Exterior
Exterior Feature Irrigation System, Rain Gutters
Garage Spaces 2.0
Community Features Buyer Approval Required, Deed Restrictions, Fitness Center, Tennis Courts
Utilities Available Electricity Connected, Sewer Connected, Water Connected
Amenities Available Cable TV, Clubhouse
Roof Type Shingle
Attached Garage true
Garage true
Private Pool No
Building
Lot Description Paved
Story 1
Entry Level One
Foundation Slab
Lot Size Range 0 to less than 1/4
Sewer Private Sewer
Water Private
Structure Type Concrete,Stucco
New Construction false
Construction Status No Contingency
Others
Pets Allowed Yes
HOA Fee Include Sewer,Trash,Water
Senior Community Yes
Ownership Fee Simple
Monthly Total Fees $127
Acceptable Financing Cash, Conventional
Membership Fee Required Required
Listing Terms Cash, Conventional
Num of Pet 2
Special Listing Condition None
Read Less
Want to know what your home might be worth? Contact us for a FREE valuation!

Our team is ready to help you sell your home for the highest possible price ASAP

© 2024 My Florida Regional MLS DBA Stellar MLS. All Rights Reserved.
Bought with BUCKNER HOMES REALTY INC






