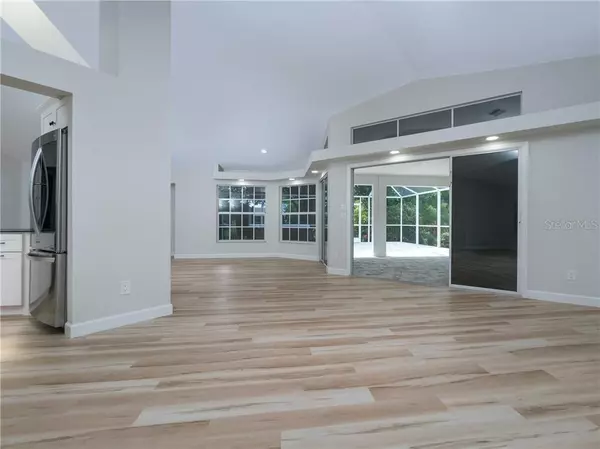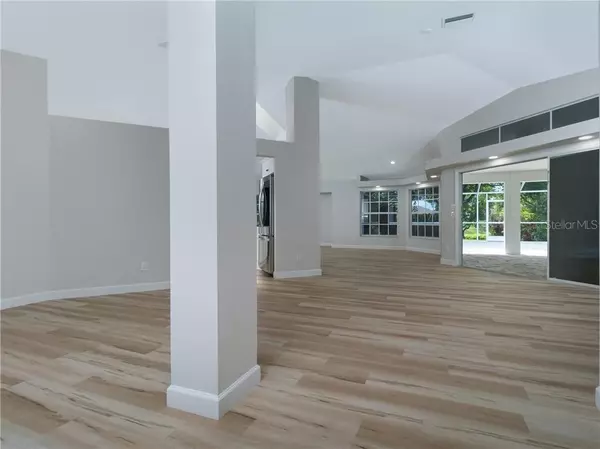$340,000
$375,000
9.3%For more information regarding the value of a property, please contact us for a free consultation.
363 VICEROY TER Port Charlotte, FL 33954
3 Beds
2 Baths
1,804 SqFt
Key Details
Sold Price $340,000
Property Type Single Family Home
Sub Type Single Family Residence
Listing Status Sold
Purchase Type For Sale
Square Footage 1,804 sqft
Price per Sqft $188
Subdivision Port Charlotte Sec 015
MLS Listing ID D6113355
Sold Date 05/21/21
Bedrooms 3
Full Baths 2
Construction Status Inspections
HOA Y/N No
Year Built 1995
Annual Tax Amount $2,250
Lot Size 10,018 Sqft
Acres 0.23
Lot Dimensions 80x125
Property Description
Completely updated and ready to go! Your Tropical Oasis awaits you with this waterfront energy efficient home located in the desirable section 15 of Port Charlotte. From the minute you pull in the driveway you will see the modern vision of this home. The inside of the home has been completely updated and features new vinyl 8mm waterproof wood-look plank flooring, solid wood soft close white shaker cabinets, granite countertops, new appliances, new lighting, upgraded vanities and sinks, new plumbing fixtures, and much more! The tall ceilings, skylights, and open split floorplan create the perfect light and airy environment. The large master suite features energy efficient UV blocking window tint for privacy and efficiency. The master bath features double sink bowl vanity, new granite, brushed nickel hardware, walk-in shower with subway tile and beautiful rock floor, rain head with spray handle, large garden tub, and much more! The open kitchen features LG stainless appliances, large stainless sink, spacious island with granite, brand new white solid wood cabinets with soft close and black hardware, beautiful backsplash, and the list goes on. The open Living room and Great room both have large sliding doors leading out to the spacious lanai and outdoor area. The outdoor space is like no other home and features a large paver 18 by 17 under roof lanai combined with a 21 by 30 screened in paver patio, and brand-new Energy efficient Twilight series 6-person Master spa. The mature landscaping, Palm trees, privacy, and beautiful water view is the perfect surrounding for your new spa. This home will not only provide the perfect atmosphere but will also provide money savings on energy. The combination of Attic Protector B-785 blown in insulation, uv blocking window tint on every window, energy efficient carrier ac unit, and LED lighting will reduce your electric bills. Seller is giving the new owner the option of adding a new Solar Station for an additional cost. The brand-new Mission Solar Energy Solar Station features 24 MSE385 panels, single phase inverter with HD-Wave technology, and power optimizer for 25% more energy and superior efficiency. This solar station is eligible for up to a 26% Federal Tax credit! The Solar Station will have a 25 year warranty on Solaredge inverters, 25 year manufacturer warranty on the solar modules, and a 10 year roof attachment warranty. Plans for the new solar station are available. Schedule your showing today because this modern home won't last long!
Location
State FL
County Charlotte
Community Port Charlotte Sec 015
Zoning RSF3.5
Interior
Interior Features High Ceilings, Kitchen/Family Room Combo, Open Floorplan, Solid Surface Counters, Solid Wood Cabinets, Split Bedroom, Stone Counters, Thermostat, Vaulted Ceiling(s), Walk-In Closet(s)
Heating Central
Cooling Central Air
Flooring Vinyl
Fireplace false
Appliance Dishwasher, Disposal, Dryer, Electric Water Heater, Microwave, Range, Refrigerator, Washer
Exterior
Exterior Feature Hurricane Shutters, Irrigation System, Lighting, Rain Gutters, Sidewalk, Sliding Doors
Garage Spaces 2.0
Utilities Available Cable Connected, Electricity Connected, Public, Sewer Connected, Water Connected
Waterfront Description Canal - Freshwater
View Y/N 1
Water Access 1
Water Access Desc Canal - Freshwater
Roof Type Shingle
Attached Garage true
Garage true
Private Pool No
Building
Story 1
Entry Level One
Foundation Slab
Lot Size Range 0 to less than 1/4
Sewer Public Sewer
Water Public
Structure Type Block
New Construction false
Construction Status Inspections
Others
Senior Community No
Ownership Fee Simple
Special Listing Condition None
Read Less
Want to know what your home might be worth? Contact us for a FREE valuation!

Our team is ready to help you sell your home for the highest possible price ASAP

© 2024 My Florida Regional MLS DBA Stellar MLS. All Rights Reserved.
Bought with ALLISON JAMES ESTATES & HOMES






