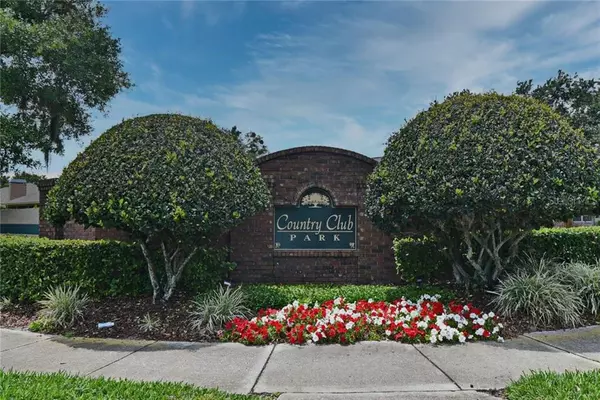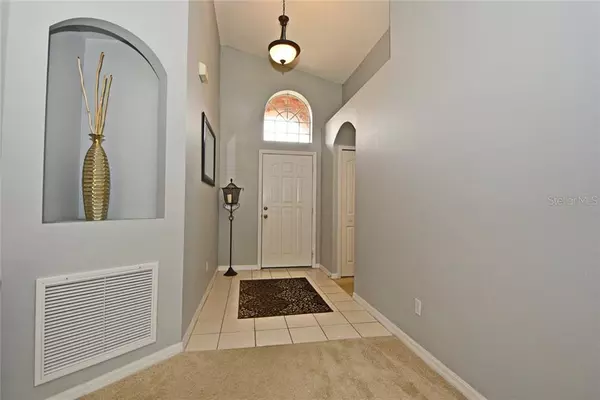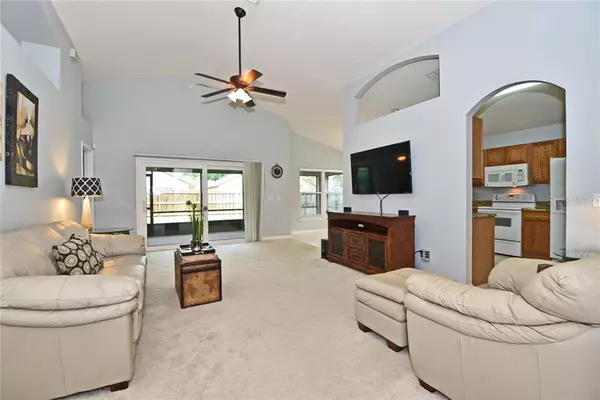$290,000
$280,000
3.6%For more information regarding the value of a property, please contact us for a free consultation.
124 ROCKHILL DR Sanford, FL 32771
3 Beds
2 Baths
1,462 SqFt
Key Details
Sold Price $290,000
Property Type Single Family Home
Sub Type Single Family Residence
Listing Status Sold
Purchase Type For Sale
Square Footage 1,462 sqft
Price per Sqft $198
Subdivision Country Club Park Ph 2
MLS Listing ID O5937740
Sold Date 05/20/21
Bedrooms 3
Full Baths 2
Construction Status Inspections
HOA Fees $20/ann
HOA Y/N Yes
Year Built 1999
Annual Tax Amount $223,185
Lot Size 5,227 Sqft
Acres 0.12
Lot Dimensions 104.86 x 50
Property Description
Your next home is all ready for you! New roof (2014/2015), new AC and hybrid water heater( 2020), outside painted (2015), inside painted a neutral gray(2019), Gutters (2015), New Toilets and disposal (2020), All New Energy Star double pane windows and Sliders (2018-2019). This home is very open and welcome. As you walk in the foyer, you'll notice the high ceilings, neutral paint and enormous great room, with views of your large screened patio and mostly fenced yard. All you need to add are the two side gates. There's plenty of room for you to add a pool and/or playground for the kiddos. Your Master bedroom is nestled at the back of the home with brand new sliders to your porch, and a nice sized Master bath that has double sinks, a garden tub, tiled shower, separate water closet and a generous walk-in closet. Your kitchen is chef ready with its granite counters, wood cabinets, breakfast bar and closet pantry. The Dining room is in between your Kitchen and Great room, so your family and guests will always be included in all social gatherings. Having an indoor laundry room right off the kitchen is a plus too. It includes plenty of shelving and an area to hang dry your clothes. Your family and guests will love the split floor plan, with the privacy it provides. Country Club is a well established community that is close to shopping, I-4, 417 and the new Advent and Orlando Health Emergency rooms. The beautiful and quaint downtown Sanford is close by too. The home comes with a security system and a ring doorbell. The new windows, sliders, hybrid water heater and AC make this home's utilities very affordable. Wait until you hear how low the current owner's bills are!! So, all you need to do is schedule your showing and hire the movers!!
Location
State FL
County Seminole
Community Country Club Park Ph 2
Zoning R-1AA
Rooms
Other Rooms Attic, Inside Utility
Interior
Interior Features Built-in Features, Ceiling Fans(s), High Ceilings, Solid Wood Cabinets, Stone Counters, Thermostat, Walk-In Closet(s)
Heating Central, Heat Pump
Cooling Central Air
Flooring Carpet, Ceramic Tile
Fireplace false
Appliance Dishwasher, Disposal, Electric Water Heater, Microwave, Range, Refrigerator
Laundry Inside, Laundry Room
Exterior
Exterior Feature Fence, Irrigation System, Lighting, Rain Gutters, Sidewalk, Sliding Doors, Sprinkler Metered
Garage Spaces 2.0
Fence Wood
Utilities Available BB/HS Internet Available, Cable Connected, Public, Sewer Connected, Underground Utilities, Water Connected
Roof Type Shingle
Porch Covered, Enclosed, Patio, Rear Porch, Screened
Attached Garage true
Garage true
Private Pool No
Building
Entry Level One
Foundation Slab
Lot Size Range 0 to less than 1/4
Sewer Public Sewer
Water Public
Structure Type Block,Stucco
New Construction false
Construction Status Inspections
Others
Pets Allowed Yes
HOA Fee Include Common Area Taxes,Maintenance Grounds,Management
Senior Community No
Ownership Fee Simple
Monthly Total Fees $20
Acceptable Financing Cash, Conventional, FHA, VA Loan
Membership Fee Required Required
Listing Terms Cash, Conventional, FHA, VA Loan
Special Listing Condition None
Read Less
Want to know what your home might be worth? Contact us for a FREE valuation!

Our team is ready to help you sell your home for the highest possible price ASAP

© 2024 My Florida Regional MLS DBA Stellar MLS. All Rights Reserved.
Bought with WAYPOINTE REALTY






