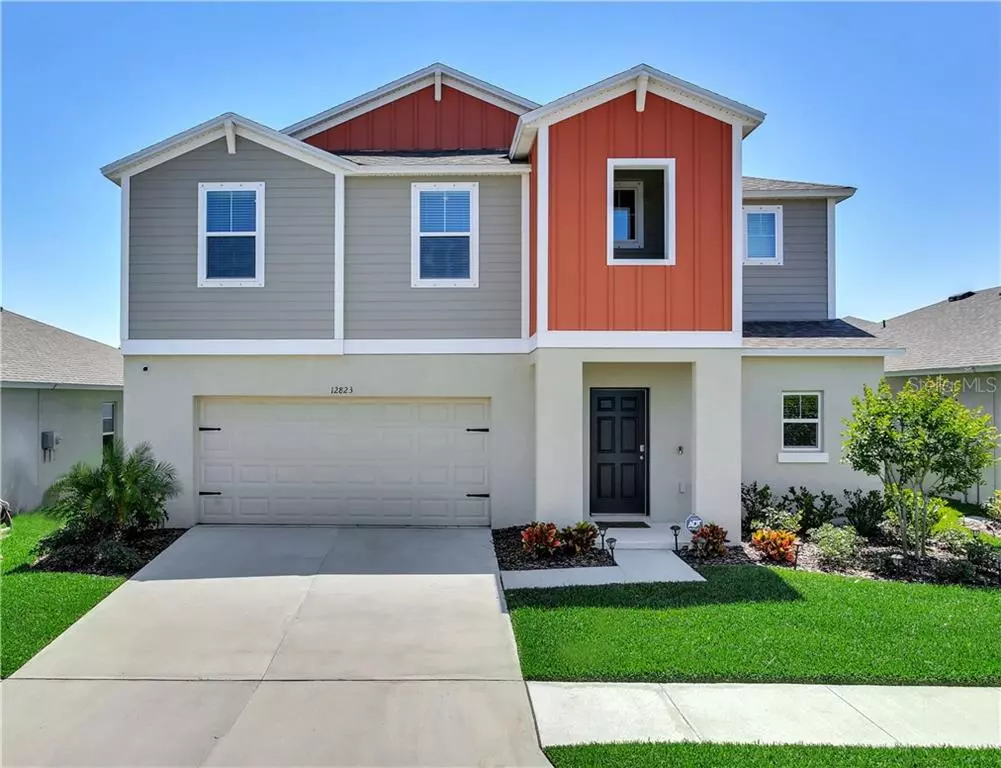$371,000
$369,000
0.5%For more information regarding the value of a property, please contact us for a free consultation.
12823 SCARLET STAR DR Riverview, FL 33579
4 Beds
3 Baths
2,448 SqFt
Key Details
Sold Price $371,000
Property Type Single Family Home
Sub Type Single Family Residence
Listing Status Sold
Purchase Type For Sale
Square Footage 2,448 sqft
Price per Sqft $151
Subdivision Triple Crk Ph 4 Vlg I
MLS Listing ID T3299841
Sold Date 05/20/21
Bedrooms 4
Full Baths 2
Half Baths 1
Construction Status Appraisal,Financing,Inspections
HOA Fees $5/ann
HOA Y/N Yes
Year Built 2020
Annual Tax Amount $676
Lot Size 6,098 Sqft
Acres 0.14
Lot Dimensions 50x120
Property Description
This Lovely Julieta Home by Casa Fresca will make you Breathe a sigh of relief! It offers 4 bedrooms, 2 & 1/2 baths along with a large bonus/loft area that is perfect for your growing family. It was build in early 2020 and still maintains its 10 year structural warranty. You won't have to do a thing! It sits on a beautiful lot that overlooks a central court yard, and hosts a back yard large enough for both a pool and play yard. The owners installed a PVC fence that finishes the area. The inside of the home is open and inviting. The colors are neutral and ready for your perfect style. The latest in wood-look vinyl flooring, and a wonderful area to hang coats and bags is just inside that front door that opens to the lovely family living space. There are windows all along the back that will remind you of why you love living there! The kitchen is just what the chef ordered, and is filled with stainless steal appliances, wood cabinetry, and an island That will facilitate the best rolled out cookies. The master bedroom is enormous and has two beautiful vanity areas...not just dual sinks! The master closet is oversized and the water closet is private! Did I mention that the laundry room is upstairs where everybody takes off their dirty clothes? You never have to shut doors or grab a basket when company comes! The location of this home is perfect. It is 1 block from the amenity area where there is a pool, play ground, picnic area, dog park, and gym. It is 2 blocks away form the newly built elementary school. There are sidewalks and paths and everything you need to live, and move , and breathe a comfortable life!
Location
State FL
County Hillsborough
Community Triple Crk Ph 4 Vlg I
Zoning PD
Rooms
Other Rooms Inside Utility, Loft, Storage Rooms
Interior
Interior Features Ceiling Fans(s), Eat-in Kitchen, Kitchen/Family Room Combo, Open Floorplan, Stone Counters, Walk-In Closet(s), Window Treatments
Heating Central, Electric
Cooling Central Air
Flooring Carpet, Linoleum, Vinyl
Furnishings Unfurnished
Fireplace false
Appliance Dishwasher, Disposal, Dryer, Microwave, Range, Refrigerator, Washer
Laundry Inside, Laundry Room, Upper Level
Exterior
Exterior Feature Fence, Hurricane Shutters, Irrigation System, Lighting, Sliding Doors
Parking Features Garage Door Opener
Garage Spaces 2.0
Fence Vinyl
Community Features Deed Restrictions, Fitness Center, Park, Playground, Pool
Utilities Available Cable Connected, Electricity Connected, Public, Sewer Connected, Sprinkler Meter, Street Lights, Underground Utilities, Water Connected
View Garden
Roof Type Shingle
Porch Covered, Patio
Attached Garage true
Garage true
Private Pool No
Building
Lot Description In County, Level, Sidewalk, Paved
Entry Level Two
Foundation Slab
Lot Size Range 0 to less than 1/4
Builder Name Casa Fresca
Sewer Public Sewer
Water Public
Architectural Style Contemporary
Structure Type Block,Stucco,Wood Siding
New Construction false
Construction Status Appraisal,Financing,Inspections
Schools
Elementary Schools Warren Hope Dawson Elementary
Middle Schools Barrington Middle
High Schools East Bay-Hb
Others
Pets Allowed Breed Restrictions
Senior Community No
Ownership Fee Simple
Monthly Total Fees $5
Acceptable Financing Cash, Conventional, FHA, VA Loan
Membership Fee Required Required
Listing Terms Cash, Conventional, FHA, VA Loan
Special Listing Condition None
Read Less
Want to know what your home might be worth? Contact us for a FREE valuation!

Our team is ready to help you sell your home for the highest possible price ASAP

© 2024 My Florida Regional MLS DBA Stellar MLS. All Rights Reserved.
Bought with EXP REALTY LLC






