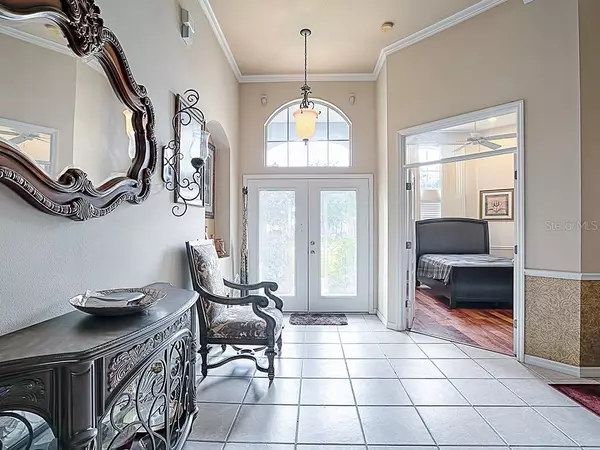$445,000
$439,900
1.2%For more information regarding the value of a property, please contact us for a free consultation.
3686 KILMARNOCK DR Apopka, FL 32712
5 Beds
3 Baths
2,768 SqFt
Key Details
Sold Price $445,000
Property Type Single Family Home
Sub Type Single Family Residence
Listing Status Sold
Purchase Type For Sale
Square Footage 2,768 sqft
Price per Sqft $160
Subdivision Rock Springs Ridge Ph 01
MLS Listing ID G5040135
Sold Date 05/20/21
Bedrooms 5
Full Baths 3
Construction Status Financing,Inspections
HOA Fees $37/qua
HOA Y/N Yes
Year Built 2000
Lot Size 0.350 Acres
Acres 0.35
Lot Dimensions 85x180
Property Description
"MOVE-IN READY" 5-BED, 3-BATH, 3-CAR GARAGE "POOL HOME" IN ROCK SPRINGS RIDGE, APOPKA FL 32712. This Morrison Homes "Camden III" Floor Plan has been one of the MOST HIGHLY DESIRABLE Triple-Split floor plans in the neighborhood and sits on a "HUGE"
1/3rd+ Acre Conservation Lot with NO-REAR NEIGHBORS. Beautiful, warm and inviting, the home boasts 12'+ CEILINGS and was designed to allow for an abundance of Natural Light. The "OPEN KITCHEN DESIGN" features a large Island with a wrap-around Breakfast Bar, 42"
Upgraded Level II Solid Wood Cherry Cabinets w/Crown Molding, Gorgeous Granite Countertops, Stainless Steel Appliance Package including a French Style Refrigerator, Custom Tile Backsplash, Dual 50/50 Stainless Steel Sink with a Goose Neck Faucet, Large Dinette with Chair Railing & overlooking the Patio, Closet Pantry, Recessed Lighting, Brushed Nickel Fixtures, and Tons of Counter & Storage space. The "PRIVATE" Master Suite is split from the rest of the home & includes a spacious Master Bedroom that will "ACCOMMODATE ALL OF YOUR OVERSIZED FURNITURE", including ample room for a sitting area. The room features an "FULL SIZED" Tray Ceiling and "BAY STYLE" Windows overlooking the Pool & Patio areas. The Master Bathroom is spacious and includes His & Hers Cherry Wood Vanities, Cultured Marble Counter Tops, Make-Up Station, "CUSTOM" Jetted Soaking Tub with Decorative Tile Backsplash, Large Walk-Shower and a "HUGE" 8'x12' Walk In Closet with a Custom California Style Closet Organizer and an Engineered Wood Floor. If you enjoy outdoor space, the "CUSTOM" Kidney Shaped Solar Heated and Fresh Water Pool & Spa is perfect for relaxing and hanging out with the Family. The 12'x18' Pool includes large Step-Out, (2) Sitting Benches, and Lighting. The Round (4) Person Spa includes Bench Seating & Decorative Spillover all surrounded by a 18'x30' Screened Enclosed Cool Deck with a Large 15'x29' Covered & Screened Enclosed Patio with access from the Master Bedroom, Living or Family Rooms. Additional Features Include: Large Living, Family & Dining Rooms, 6" Decorative Crown Molding, Custom Paint, Chair Rails, Tray Ceiling in Dining Room, French Style Front Doors with Leaded Glass, Bedroom#5 has French Doors and could be used a a Den, Study or Nursery, 18"x18" Ceramic Tile in the Main Living Areas & Master Bedroom, Beautiful Engineered Flooring Bedrooms & Master Closet, Pool Bath with Walk-In Shower, New HVAC (2015), 2-Panel Wood Doors Throughout, Pre-Wired for Surround Sound, Custom Ceiling Fans & Light Kits, Blinds & Curtains, Recessed Lighting, Washer & Dryer Conveys, Brinks Security System, 3-Car Garage with Painted Floor, Dual Genie Garage Door Openers, Attic Access with Drop Down Stairs, 40 Gallon Water Heater, Gutters & Downspouts, Mature Landscaping, Multiple Varieties of Palm Trees, Large Oaks & a Citrus Tree. Zoned for the "TOP RATED SCHOOLS" - Wolf Lake Elementary & Middle Schools, and Apopka High which is an Engineering & Medical Magnet Facility. Just minutes to Hwy 429, I-4, Turnpike,
Downtown Orlando and all the Attractions. Call today for more information or to schedule a private "Safe Showing".
Location
State FL
County Orange
Community Rock Springs Ridge Ph 01
Zoning PUD
Rooms
Other Rooms Attic, Den/Library/Office, Family Room, Formal Dining Room Separate, Formal Living Room Separate, Inside Utility
Interior
Interior Features Ceiling Fans(s), Eat-in Kitchen, High Ceilings, Kitchen/Family Room Combo, Open Floorplan, Solid Wood Cabinets, Split Bedroom, Stone Counters, Thermostat, Walk-In Closet(s), Window Treatments
Heating Central, Electric
Cooling Central Air
Flooring Ceramic Tile
Furnishings Unfurnished
Fireplace false
Appliance Dishwasher, Disposal, Electric Water Heater, Microwave, Range, Refrigerator
Laundry Inside, Laundry Room
Exterior
Exterior Feature Irrigation System, Sidewalk, Sliding Doors
Parking Features Driveway, Garage Door Opener, Oversized
Garage Spaces 3.0
Pool Gunite, In Ground, Lighting, Screen Enclosure, Solar Heat
Community Features Sidewalks
Utilities Available Cable Available, Electricity Connected, Sprinkler Recycled, Underground Utilities, Water Connected
View Park/Greenbelt
Roof Type Shingle
Porch Covered, Enclosed, Rear Porch, Screened
Attached Garage true
Garage true
Private Pool Yes
Building
Lot Description Conservation Area, City Limits, Level, Oversized Lot, Sidewalk, Paved
Story 1
Entry Level One
Foundation Slab
Lot Size Range 1/4 to less than 1/2
Sewer Septic Tank
Water Public
Architectural Style Contemporary
Structure Type Block,Stucco
New Construction false
Construction Status Financing,Inspections
Schools
Elementary Schools Wolf Lake Elem
Middle Schools Wolf Lake Middle
High Schools Apopka High
Others
Pets Allowed Yes
Senior Community No
Ownership Fee Simple
Monthly Total Fees $37
Acceptable Financing Cash, Conventional
Membership Fee Required Required
Listing Terms Cash, Conventional
Special Listing Condition None
Read Less
Want to know what your home might be worth? Contact us for a FREE valuation!

Our team is ready to help you sell your home for the highest possible price ASAP

© 2024 My Florida Regional MLS DBA Stellar MLS. All Rights Reserved.
Bought with EXIT REAL ESTATE RESULTS






