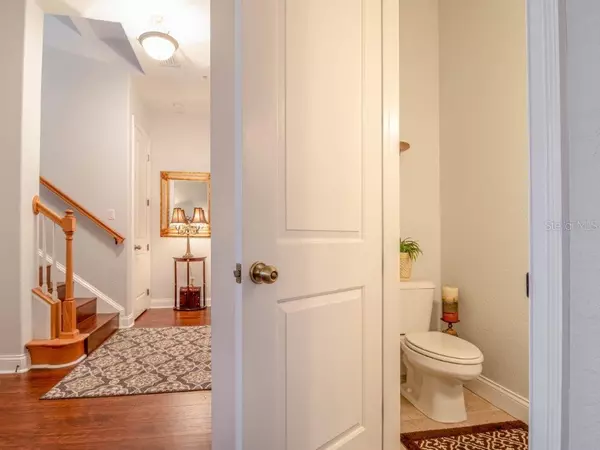$470,000
$472,000
0.4%For more information regarding the value of a property, please contact us for a free consultation.
6013 BOWEN DANIEL DR #102 Tampa, FL 33616
3 Beds
4 Baths
1,884 SqFt
Key Details
Sold Price $470,000
Property Type Condo
Sub Type Condominium
Listing Status Sold
Purchase Type For Sale
Square Footage 1,884 sqft
Price per Sqft $249
Subdivision Westshore Yacht Club Twnhms
MLS Listing ID T3292911
Sold Date 05/20/21
Bedrooms 3
Full Baths 2
Half Baths 2
HOA Fees $115
HOA Y/N Yes
Year Built 2007
Annual Tax Amount $5,386
Lot Size 871 Sqft
Acres 0.02
Property Description
Beautiful 3/2-2 townhome in Westshore Yacht Club, one of Tampa's most sought after luxury waterfront communities. The community has a gated entrance with security plus a first class clubhouse including a spa, fitness center, formal and casual dining. Two sparkling pools on the waterfront are complimented by a full service food/bar. The townhome includes an oversized 2 car attached garage, 1st floor office/den with 1/2 bath and closet.
On the main level (2nd), find a spacious great room with high ceilings, crown molding and a walk out covered patio with dual sliding doors. Solid wood cabinets, granite counters, SS appliances are included in the kitchen along with a closet pantry. An additional 1/2 bath is just off the great room. On the 3rd floor, a split bedroom plan includes a large master suite with walk in closet, dual vanity and walk in custom tiled shower. Two guest rooms, bathroom, laundry closet and closets galore complete the bedroom level.
Location
State FL
County Hillsborough
Community Westshore Yacht Club Twnhms
Zoning PD-A
Interior
Interior Features Other
Heating Heat Pump, Zoned
Cooling Central Air, Zoned
Flooring Other
Fireplace false
Appliance Other
Exterior
Exterior Feature Sliding Doors
Garage Spaces 2.0
Community Features Deed Restrictions, Gated, Park, Playground, Pool, Waterfront
Utilities Available BB/HS Internet Available, Cable Connected, Electricity Connected, Fiber Optics, Fire Hydrant, Street Lights
Amenities Available Gated, Marina, Park, Playground, Recreation Facilities, Security
Water Access 1
Water Access Desc Bay/Harbor,Marina
Roof Type Tile
Attached Garage true
Garage true
Private Pool No
Building
Story 3
Entry Level Three Or More
Foundation Slab
Lot Size Range 0 to less than 1/4
Sewer Public Sewer
Water Public
Structure Type Block
New Construction false
Others
Pets Allowed Breed Restrictions
HOA Fee Include Cable TV,Escrow Reserves Fund,Fidelity Bond,Insurance,Maintenance Structure,Maintenance Grounds,Management,Recreational Facilities,Security
Senior Community No
Ownership Fee Simple
Monthly Total Fees $231
Acceptable Financing Cash, Conventional, VA Loan
Membership Fee Required Required
Listing Terms Cash, Conventional, VA Loan
Special Listing Condition None
Read Less
Want to know what your home might be worth? Contact us for a FREE valuation!

Our team is ready to help you sell your home for the highest possible price ASAP

© 2024 My Florida Regional MLS DBA Stellar MLS. All Rights Reserved.
Bought with SMITH & ASSOCIATES REAL ESTATE






