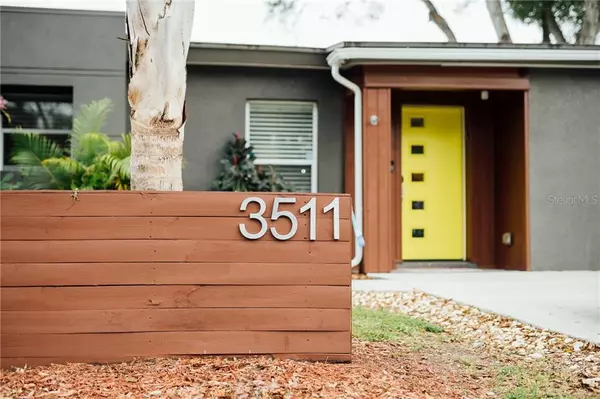$400,000
$399,900
For more information regarding the value of a property, please contact us for a free consultation.
3511 W PRICE AVE Tampa, FL 33611
3 Beds
2 Baths
1,377 SqFt
Key Details
Sold Price $400,000
Property Type Single Family Home
Sub Type Single Family Residence
Listing Status Sold
Purchase Type For Sale
Square Footage 1,377 sqft
Price per Sqft $290
Subdivision Gandy Blvd Park 2Nd Add
MLS Listing ID U8114178
Sold Date 05/07/21
Bedrooms 3
Full Baths 2
Construction Status Appraisal,Financing,Inspections
HOA Y/N No
Year Built 1953
Annual Tax Amount $3,070
Lot Size 7,405 Sqft
Acres 0.17
Lot Dimensions 70x103
Property Description
Fully remodeled block Mid Century Modern with NO FLOOD INSURANCE required. Desirable open concept and split floor plan with 3 bedrooms, 2 bathrooms. This 1377 square foot home feels and lives more like 1700sq ft! Beautiful kitchen features solid wood cabinetry with soft close drawers, granite counters, stainless steel appliance package, large pantry, and lovely french door that leads out to the large screened lanai. Lanai has electric, ceiling fans, and includes mounted flat screen TV. Sustainable bamboo hardwood floors and 6 inch baseboards throughout. Home includes a backup generator - never worry about losing power in a hurricane again! Renovated and redesigned by Realty-Buy-Design, Inc in 2016. This home is built for energy efficiency. Average electric bill is approx $100 a month! Low/dual flush toilets, double pane low E windows, and ductless zone controlled mini split AC system (the latest in Ac energy efficiency! European-style zone controlled units that run on 120 volts as opposed to 220 volts and provide healthier air quality). Master bedroom features his and hers closets and a full wall of beautiful floor to ceiling built in's for added storage! Stunning modern master bathroom features a large oversized shower with rainfall shower and built in body jets. Beautiful mature landscaping. Double concrete driveway plus additional second concrete driveway that goes down the side of the home into the backyard. Double driveway gate provides perfect access to securely store a boat or RV. Newer 10x20 workshop with electric, work bench, ac and insulation! Great for a potential flex space. Add drywall and you can have a private office, gym, man cave/she shed etc! Security system includes 7 cameras, ring door bell, and smart door lock. All high cost items replaced in 2016. All new in 2016: electrical wiring, electrical panel, hot water heater, plumbing (including all cast iron cut out of the slab, water lines, and main line to the city connection replaced), Ac, and roof! Energy efficient white TPO roof to reflect the sun. Absolutely no work needed! Turnkey, just move your furniture in. Conveniently situated behind the Chick-fil-a near MacdillAir Force Base, Gandy bridge, cross town, restaurants, and shopping.
Location
State FL
County Hillsborough
Community Gandy Blvd Park 2Nd Add
Zoning RS-60
Rooms
Other Rooms Inside Utility
Interior
Interior Features Cathedral Ceiling(s), Ceiling Fans(s), High Ceilings, Living Room/Dining Room Combo, Open Floorplan, Solid Wood Cabinets, Split Bedroom, Stone Counters, Window Treatments
Heating Zoned
Cooling Mini-Split Unit(s), Zoned
Flooring Bamboo, Ceramic Tile
Fireplace false
Appliance Dishwasher, Disposal, Microwave, Range, Range Hood, Refrigerator
Laundry Inside, Laundry Closet
Exterior
Exterior Feature Fence, French Doors, Storage
Parking Features Driveway
Fence Wood
Utilities Available Cable Connected, Electricity Available, Electricity Connected, Public, Sewer Connected, Water Available, Water Connected
View City
Roof Type Membrane
Porch Covered, Front Porch, Patio, Rear Porch, Screened
Garage false
Private Pool No
Building
Lot Description City Limits
Story 1
Entry Level One
Foundation Slab
Lot Size Range 0 to less than 1/4
Builder Name Realty Buy Design
Sewer Public Sewer
Water None
Architectural Style Mid-Century Modern
Structure Type Block,Stucco,Wood Frame
New Construction false
Construction Status Appraisal,Financing,Inspections
Schools
Elementary Schools Chiaramonte-Hb
Middle Schools Monroe-Hb
High Schools Robinson-Hb
Others
Senior Community No
Ownership Fee Simple
Acceptable Financing Cash, Conventional, FHA, VA Loan
Listing Terms Cash, Conventional, FHA, VA Loan
Special Listing Condition None
Read Less
Want to know what your home might be worth? Contact us for a FREE valuation!

Our team is ready to help you sell your home for the highest possible price ASAP

© 2024 My Florida Regional MLS DBA Stellar MLS. All Rights Reserved.
Bought with KELLER WILLIAMS TAMPA CENTRAL






