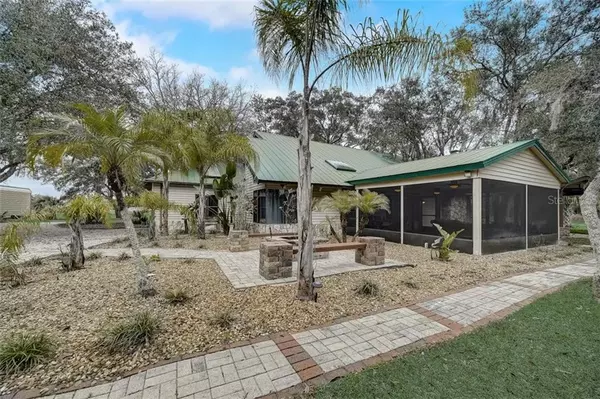$590,000
$649,000
9.1%For more information regarding the value of a property, please contact us for a free consultation.
1851 MAYTOWN RD Oak Hill, FL 32759
3 Beds
3 Baths
2,406 SqFt
Key Details
Sold Price $590,000
Property Type Single Family Home
Sub Type Single Family Residence
Listing Status Sold
Purchase Type For Sale
Square Footage 2,406 sqft
Price per Sqft $245
Subdivision Cape Atlantic Estates Sub 222
MLS Listing ID O5924228
Sold Date 05/07/21
Bedrooms 3
Full Baths 3
Construction Status Appraisal,Financing,Inspections
HOA Y/N No
Year Built 1989
Annual Tax Amount $4,002
Lot Size 6.250 Acres
Acres 6.25
Property Description
This is a beautiful 3/3 just minutes from Oak Hill on 6.25 acres with a 1 acre spring fed lake in the middle stocked with fish! You are also 4 miles to the launch ramp and some of the best fishing in the U.S. It is a custom home with a beautiful patio and fire pit. This is also a screened porch right off of the dining room. As you walk through the front door, to the left is the laundry room and an office. Right before the office is the door to the garage. Continue straight from the front door and to the right is the dining room off of the kitchen. Go straight from the front door and the 2nd bedroom and the master bedroom are to the left and the HUGE living room is straight ahead, which features a large fireplace. Before the living room is a spiral staircase leading upstairs to the 3rd bedroom loft. The property includes a private pond with a boardwalk surrounded by trees & a stable with room for 2 horses. The stable is situated inside a fenced pasture area. Inside the pasture area are 3 electrical hookups for motorhome electrical. This home is a must-see! ATTENTION PILOTS! This home is at the South end of the private Tully RV Airpark (2FD6). The runway is 2875 x 100 ft and is Runway 16 & 34. The home sits at the end of Runway 34 and features a 50x50 hangar with 14' high door for an RV.
Location
State FL
County Volusia
Community Cape Atlantic Estates Sub 222
Zoning A-1
Interior
Interior Features Ceiling Fans(s), High Ceilings, Open Floorplan, Wet Bar
Heating Central
Cooling Central Air
Flooring Tile, Wood
Fireplace true
Appliance Dishwasher, Dryer, Microwave, Range, Refrigerator, Washer
Exterior
Exterior Feature Balcony, Irrigation System, Outdoor Kitchen
Garage Spaces 2.0
Utilities Available Electricity Connected, Water Connected
Water Access 1
Water Access Desc Pond
Roof Type Metal
Attached Garage true
Garage true
Private Pool No
Building
Entry Level One
Foundation Slab
Lot Size Range 5 to less than 10
Sewer Septic Tank
Water Well
Structure Type Metal Siding,Wood Frame
New Construction false
Construction Status Appraisal,Financing,Inspections
Schools
Elementary Schools Indian River Elem
Middle Schools New Smyrna Beach Middl
High Schools New Smyrna Beach High
Others
Senior Community No
Ownership Fee Simple
Acceptable Financing Cash, Conventional, FHA, VA Loan
Listing Terms Cash, Conventional, FHA, VA Loan
Special Listing Condition None
Read Less
Want to know what your home might be worth? Contact us for a FREE valuation!

Our team is ready to help you sell your home for the highest possible price ASAP

© 2024 My Florida Regional MLS DBA Stellar MLS. All Rights Reserved.
Bought with STELLAR NON-MEMBER OFFICE






