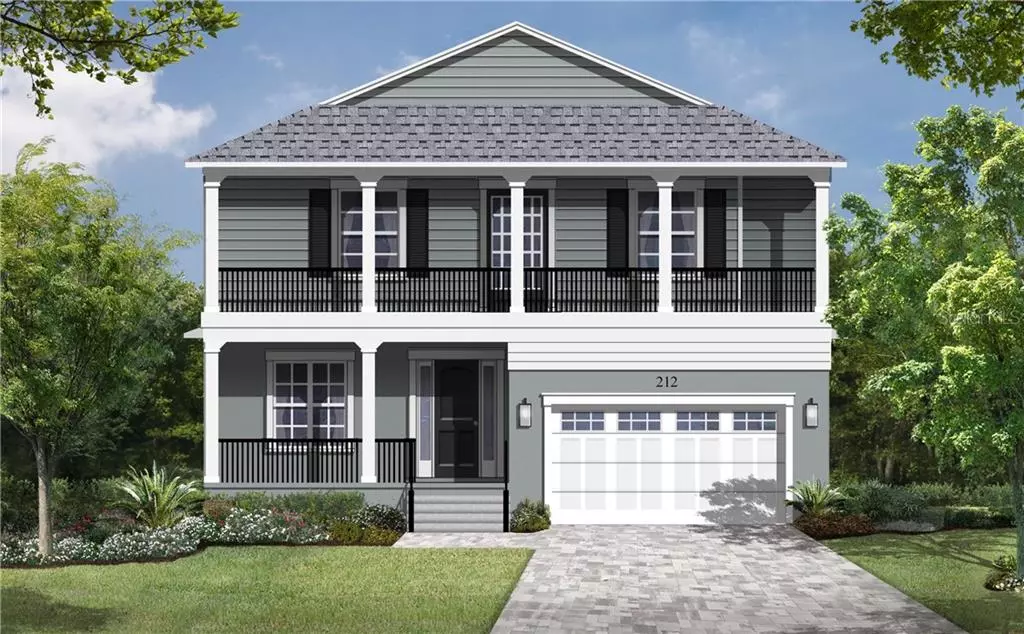$1,500,000
$1,489,000
0.7%For more information regarding the value of a property, please contact us for a free consultation.
212 S SHORE CREST DR Tampa, FL 33609
5 Beds
5 Baths
4,365 SqFt
Key Details
Sold Price $1,500,000
Property Type Single Family Home
Sub Type Single Family Residence
Listing Status Sold
Purchase Type For Sale
Square Footage 4,365 sqft
Price per Sqft $343
Subdivision Beach Park
MLS Listing ID T3288229
Sold Date 05/07/21
Bedrooms 5
Full Baths 4
Half Baths 1
Construction Status No Contingency
HOA Y/N No
Year Built 2021
Annual Tax Amount $6,696
Lot Size 7,840 Sqft
Acres 0.18
Lot Dimensions 60x132
Property Description
Under Construction. Ready March! STUNNING Modern Craftsman style pool home in the Plant High School district in the heart of Beach Park. Large open kitchen with oversized island and full sized breakfast area. All quartz stone tops. Stainless steel Thermador appliances. Mud room. Butler’s pantry. Guest Bedroom and 1.5 baths on ground floor. Master suite featuring large walk-in closet. 10' high ceilings with crown moulding throughout. 8' tall solid wood doors. Upstairs laundry room. Full security system. Electronics closet allowing for hidden wireless entertainment system. Pre-wired for surround sound. Soft close cabinet doors and drawers. 2 tankless gas water heaters for endless hot water. Exceptional outdoor living with custom pool. Grand 2nd floor balcony. New fencing. Brick paver driveway, porches, and walks. Wood floors throughout. Floor to ceiling porcelain bath tile. Energy efficient Low-E impact glass windows. Outdoor kitchen with gas grill. 10 yr structural warranty. Listing images are from previously built homes and may include optional features.
Location
State FL
County Hillsborough
Community Beach Park
Zoning RS-75
Interior
Interior Features Built-in Features, Ceiling Fans(s), Coffered Ceiling(s), Crown Molding, High Ceilings, Open Floorplan
Heating Central
Cooling Central Air
Flooring Hardwood, Tile
Fireplace false
Appliance Built-In Oven, Cooktop, Dishwasher, Microwave, Refrigerator, Tankless Water Heater, Wine Refrigerator
Exterior
Exterior Feature Balcony, Fence, Irrigation System, Outdoor Grill
Garage Spaces 2.0
Pool Salt Water
Utilities Available Cable Available, Electricity Available
Roof Type Shingle
Attached Garage true
Garage true
Private Pool Yes
Building
Story 2
Entry Level Two
Foundation Slab, Stem Wall
Lot Size Range 0 to less than 1/4
Builder Name Barritz Builders
Sewer Public Sewer
Water None
Structure Type Block,Stucco,Wood Frame
New Construction true
Construction Status No Contingency
Schools
Elementary Schools Grady-Hb
Middle Schools Coleman-Hb
High Schools Plant-Hb
Others
Senior Community No
Ownership Fee Simple
Special Listing Condition None
Read Less
Want to know what your home might be worth? Contact us for a FREE valuation!

Our team is ready to help you sell your home for the highest possible price ASAP

© 2024 My Florida Regional MLS DBA Stellar MLS. All Rights Reserved.
Bought with RE/MAX ALLIANCE GROUP






