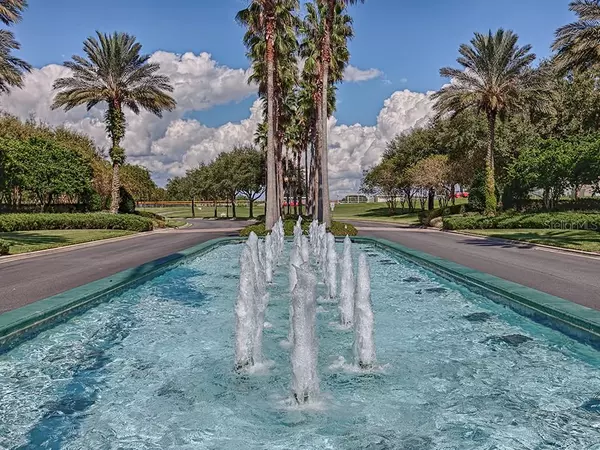$248,000
$250,000
0.8%For more information regarding the value of a property, please contact us for a free consultation.
27418 PINE STRAW RD Leesburg, FL 34748
3 Beds
2 Baths
1,875 SqFt
Key Details
Sold Price $248,000
Property Type Single Family Home
Sub Type Single Family Residence
Listing Status Sold
Purchase Type For Sale
Square Footage 1,875 sqft
Price per Sqft $132
Subdivision Leesburg Legacy Leesburg Unit 06
MLS Listing ID G5037907
Sold Date 02/26/21
Bedrooms 3
Full Baths 2
Construction Status Inspections
HOA Fees $224/mo
HOA Y/N Yes
Year Built 2007
Annual Tax Amount $1,929
Lot Size 7,405 Sqft
Acres 0.17
Property Description
Pringles York Model offers a courtyard as you enter this well cared for home. The York offers a formal foyer entrance, split bedrooms, and a oversized kitchen with french doors that lead to the courtyard. The kitchen has stainless steel appliances, pull out drawers in the cabinets, large pantry, and pass thru from the kitchen to the formal dining room. Morning sunrises can be enjoyed in the lanie off the living room, no rear neighbors.
Master bath has been upgraded to contemporary sinks and fixtures, has a walk in shower, and linen closet. There is a full workshop with heat and air conditioning for the handyman or can be converted into a man cave, craft room or just more storage. The Legacy offers an abundance of activities from cards to bocce. RV storage on site. Legacy is known for its walking trails for the nature lover in all of us. The resort style pool is heated and great place to meet new friends and enjoy the Florida sun. Come and see why so many call Legacy of Leesburg home.
Location
State FL
County Lake
Community Leesburg Legacy Leesburg Unit 06
Zoning R-1-A
Interior
Interior Features Ceiling Fans(s), Eat-in Kitchen, Skylight(s), Window Treatments
Heating Natural Gas
Cooling Central Air
Flooring Carpet, Ceramic Tile, Concrete, Laminate
Fireplace false
Appliance Dishwasher, Disposal, Dryer, Gas Water Heater, Ice Maker, Microwave, Range, Refrigerator, Washer
Exterior
Exterior Feature French Doors, Irrigation System, Sliding Doors
Garage Spaces 2.0
Community Features Association Recreation - Owned, Buyer Approval Required, Deed Restrictions, Fitness Center, Gated, Golf Carts OK, Irrigation-Reclaimed Water, Park, Pool
Utilities Available Cable Connected, Electricity Connected, Natural Gas Connected, Sewer Connected, Sprinkler Meter, Sprinkler Recycled, Street Lights, Water Connected
Amenities Available Cable TV, Clubhouse, Fitness Center, Gated, Recreation Facilities, Spa/Hot Tub, Storage, Trail(s)
Roof Type Shingle
Attached Garage true
Garage true
Private Pool No
Building
Story 1
Entry Level One
Foundation Slab
Lot Size Range 0 to less than 1/4
Sewer Public Sewer
Water Public
Structure Type Block
New Construction false
Construction Status Inspections
Others
Pets Allowed Breed Restrictions
HOA Fee Include Cable TV,Pool,Escrow Reserves Fund,Internet,Management,Pool,Private Road,Recreational Facilities
Senior Community Yes
Ownership Fee Simple
Monthly Total Fees $224
Acceptable Financing Cash, Conventional
Membership Fee Required Required
Listing Terms Cash, Conventional
Special Listing Condition None
Read Less
Want to know what your home might be worth? Contact us for a FREE valuation!

Our team is ready to help you sell your home for the highest possible price ASAP

© 2024 My Florida Regional MLS DBA Stellar MLS. All Rights Reserved.
Bought with RE/MAX 200 REALTY






