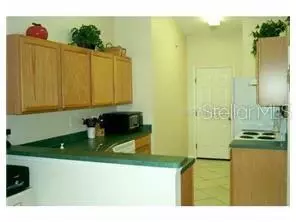$248,000
$219,000
13.2%For more information regarding the value of a property, please contact us for a free consultation.
11783 SHIRBURN CIR Parrish, FL 34219
3 Beds
2 Baths
1,416 SqFt
Key Details
Sold Price $248,000
Property Type Single Family Home
Sub Type Single Family Residence
Listing Status Sold
Purchase Type For Sale
Square Footage 1,416 sqft
Price per Sqft $175
Subdivision Kingsfield Ph I
MLS Listing ID A4496290
Sold Date 05/03/21
Bedrooms 3
Full Baths 2
Construction Status No Contingency
HOA Fees $71/qua
HOA Y/N Yes
Year Built 1999
Annual Tax Amount $2,780
Lot Size 8,712 Sqft
Acres 0.2
Property Description
KINGSFIELD. FIXER-UPPER. 3BR/2BA/2 Car Garage. Open Floor Plan. High ceiling in Living Room. Eat-In Kitchen with breakfast bar looking into kitchen nook area. Covered Screened Lanai. No CDD/Low HOA Fee. Seller will make no repairs or replacements. Sold "As Is". Pictures shown were taken prior to last tenants/fixer up status. Community offers swimming pool, playground, basketball court. Centrally located to dine, shop, banks, entertainment, Ellenton Outlet Mall, schools, worship, medical, downtown Palmetto, I-75 and US-301.
Location
State FL
County Manatee
Community Kingsfield Ph I
Zoning PDR
Interior
Interior Features Ceiling Fans(s), L Dining, Open Floorplan, Split Bedroom, Walk-In Closet(s), Window Treatments
Heating Central, Electric
Cooling Central Air
Flooring Carpet, Ceramic Tile, Laminate, Tile
Fireplace false
Appliance Dishwasher, Electric Water Heater, Range, Refrigerator
Exterior
Exterior Feature Other
Parking Features Driveway, Garage Door Opener
Garage Spaces 2.0
Community Features Deed Restrictions, Playground, Pool
Utilities Available BB/HS Internet Available, Electricity Connected, Public, Sewer Connected, Water Connected
Amenities Available Playground, Pool
Roof Type Shingle
Porch Covered, Rear Porch, Screened
Attached Garage true
Garage true
Private Pool No
Building
Story 1
Entry Level One
Foundation Slab
Lot Size Range 0 to less than 1/4
Sewer Public Sewer
Water Public
Structure Type Block,Stucco
New Construction false
Construction Status No Contingency
Schools
Elementary Schools Williams Elementary
Middle Schools Buffalo Creek Middle
High Schools Parrish Community High
Others
Pets Allowed Yes
HOA Fee Include Common Area Taxes,Pool,Fidelity Bond,Management
Senior Community No
Ownership Fee Simple
Monthly Total Fees $71
Acceptable Financing Cash, Conventional
Membership Fee Required Required
Listing Terms Cash, Conventional
Special Listing Condition None
Read Less
Want to know what your home might be worth? Contact us for a FREE valuation!

Our team is ready to help you sell your home for the highest possible price ASAP

© 2024 My Florida Regional MLS DBA Stellar MLS. All Rights Reserved.
Bought with RE/MAX ALLIANCE GROUP






