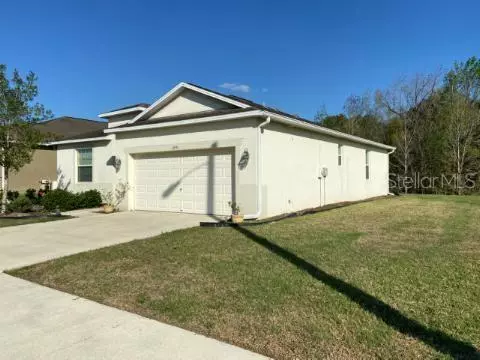$235,000
$235,000
For more information regarding the value of a property, please contact us for a free consultation.
4391 STONEY RIVER DR Mulberry, FL 33860
3 Beds
2 Baths
1,635 SqFt
Key Details
Sold Price $235,000
Property Type Single Family Home
Sub Type Single Family Residence
Listing Status Sold
Purchase Type For Sale
Square Footage 1,635 sqft
Price per Sqft $143
Subdivision Creekside
MLS Listing ID L4921129
Sold Date 04/30/21
Bedrooms 3
Full Baths 2
Construction Status Appraisal,Financing,Inspections
HOA Fees $45/mo
HOA Y/N Yes
Year Built 2009
Annual Tax Amount $2,671
Lot Size 10,018 Sqft
Acres 0.23
Property Description
This home is move in ready for your family! You'll love this open and airy home, as you step through the door into the spectacular foyer. Volume ceilings and the open floor plan in this 2009 built Lennar home takes advantage of the square footage. Take in the sizable kitchen, complete with breakfast nook, or stroll through the great room and out onto the lanai where you will enjoy serene pond and wood views, as there are no rear neighbors. The master provides plenty of room that special bedroom suit, and features a large walk-in closet. The master bath contains a garden tub, with separate glassed in shower stall, dual sinks, and enclosed toilet. Two comfortably sized bedrooms and guest bath complete this split plan home. Porcelain tile throughout the home, Corian countertops in master bathroom, and indoor laundry, complete the high end feel. Water heater was replaced in 2019. Schedule your showing today!
Location
State FL
County Polk
Community Creekside
Interior
Interior Features Ceiling Fans(s), Eat-in Kitchen, High Ceilings, Open Floorplan, Thermostat, Walk-In Closet(s)
Heating Central, Electric
Cooling Central Air
Flooring Tile
Fireplace false
Appliance Dishwasher, Electric Water Heater, Microwave, Range, Refrigerator
Exterior
Exterior Feature Lighting
Garage Spaces 2.0
Community Features Pool
Utilities Available BB/HS Internet Available, Cable Available, Cable Connected, Electricity Available, Electricity Connected, Fire Hydrant, Street Lights
Amenities Available Pool
View Y/N 1
View Water
Roof Type Shingle
Porch Covered, Patio, Rear Porch, Screened
Attached Garage true
Garage true
Private Pool No
Building
Story 1
Entry Level One
Foundation Slab
Lot Size Range 0 to less than 1/4
Sewer Septic Tank
Water Public
Architectural Style Traditional
Structure Type Block
New Construction false
Construction Status Appraisal,Financing,Inspections
Others
Pets Allowed Yes
Senior Community No
Ownership Fee Simple
Monthly Total Fees $45
Acceptable Financing Conventional, FHA, USDA Loan
Membership Fee Required Required
Listing Terms Conventional, FHA, USDA Loan
Special Listing Condition None
Read Less
Want to know what your home might be worth? Contact us for a FREE valuation!

Our team is ready to help you sell your home for the highest possible price ASAP

© 2024 My Florida Regional MLS DBA Stellar MLS. All Rights Reserved.
Bought with SUNCOAST REALTY SOLUTIONS, LLC






