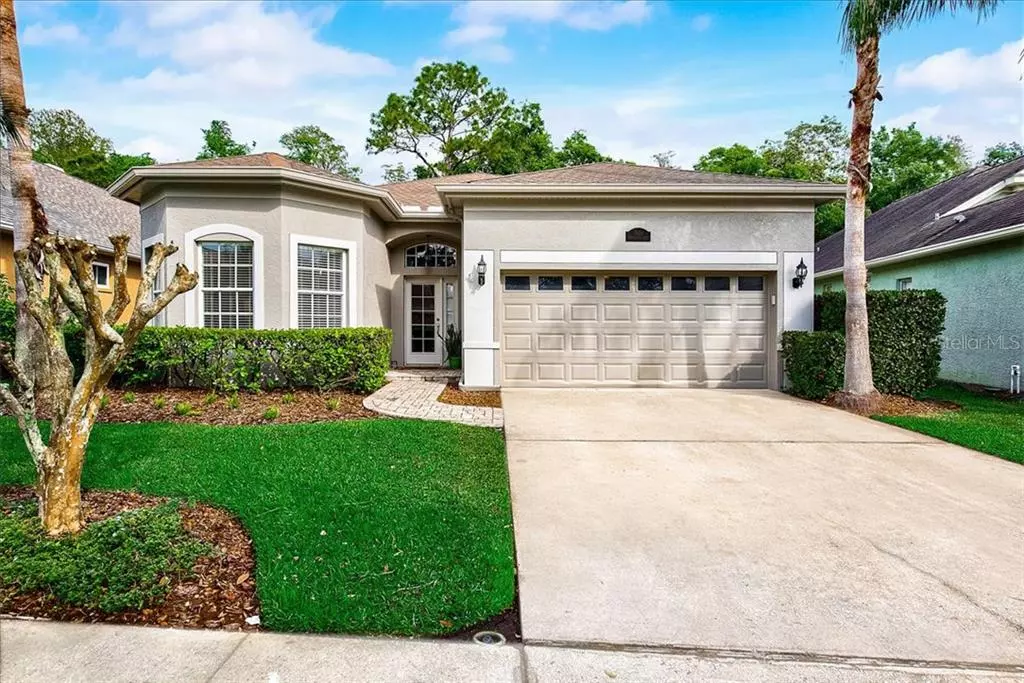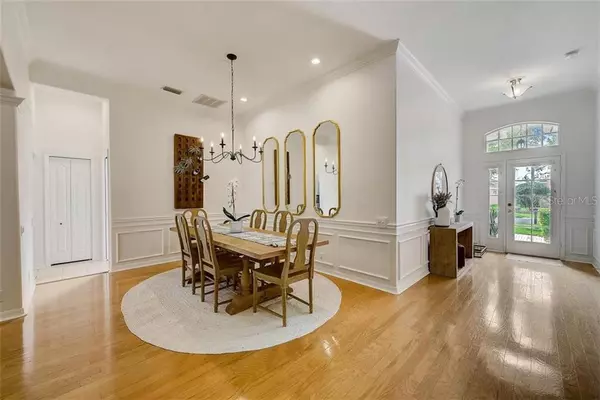$512,500
$510,000
0.5%For more information regarding the value of a property, please contact us for a free consultation.
9624 GRETNA GREEN DR Tampa, FL 33626
3 Beds
2 Baths
2,030 SqFt
Key Details
Sold Price $512,500
Property Type Single Family Home
Sub Type Single Family Residence
Listing Status Sold
Purchase Type For Sale
Square Footage 2,030 sqft
Price per Sqft $252
Subdivision Westchase Section 307
MLS Listing ID T3297886
Sold Date 04/27/21
Bedrooms 3
Full Baths 2
Construction Status Inspections
HOA Fees $22/ann
HOA Y/N Yes
Year Built 2001
Annual Tax Amount $6,121
Lot Size 7,405 Sqft
Acres 0.17
Lot Dimensions 54.0X140.0
Property Description
Welcome to your STUNNING move-in ready home in the 24hour guard-gated community of The Greens in Westchase! This bright and light 3 bedroom/2 bath 2/car garage home has a spacious, inviting open floor plan on a beautiful private conservation lot. The pride of ownership shines throughout this meticulously cared for home. Hardwood floors, crown molding, custom encasement windows, sweeping arches, custom built-ins and architectural details. 12-foot ceilings throughout. Recessed lighting in kitchen and great room. Elegance and comfort greet you the moment you enter the oversized entry way that leads to the spacious great room with “3” retractable sliding doors leading out to the screened lanai with custom wood plank ceiling, and travertine flooring overlooking the large private fenced backyard.. Upgraded kitchen and guest bath, with 42" cabinets in the kitchen, quartz countertops and stainless-steel appliances. The eat-in breakfast nook offers bay-panoramic views into your very own tropical retreat! This split bedroom home has a spacious master bedroom with oversize windows providing serene views of the lush conservation and wildlife. The master bath features his and hers vanities, overs-sized garden tub & separate shower. The laundry room features extended cabinetry and shelving for extra storage and an oversized utility sink. New exterior paint 2018, all new interior paint 2019, all carpet replaced 2019. Westchase is one of Tampa's premier master planned communities with top rated public schools, all the amenities, community pools, tennis, award winning golf course, parks, trails, and restaurants. Hop on the Veteran's Expressway for an easy drive into Downtown Tampa, Armature Works, or the beautiful Gulf beaches!
Location
State FL
County Hillsborough
Community Westchase Section 307
Zoning PD-MU
Rooms
Other Rooms Attic, Breakfast Room Separate, Formal Dining Room Separate, Great Room
Interior
Interior Features Ceiling Fans(s), Crown Molding, Eat-in Kitchen, High Ceilings, Living Room/Dining Room Combo, Open Floorplan, Solid Surface Counters, Solid Wood Cabinets, Split Bedroom, Stone Counters, Tray Ceiling(s), Walk-In Closet(s), Window Treatments
Heating Central
Cooling Central Air
Flooring Carpet, Ceramic Tile, Hardwood, Wood
Fireplace false
Appliance Dishwasher, Disposal, Dryer, Electric Water Heater, Microwave, Range, Refrigerator, Washer
Laundry Inside, Laundry Room
Exterior
Exterior Feature Irrigation System, Rain Gutters
Parking Features Garage Door Opener
Garage Spaces 2.0
Community Features Deed Restrictions, Gated, Golf, Irrigation-Reclaimed Water, Park, Playground, Pool, Sidewalks, Tennis Courts
Utilities Available Cable Available, Public, Street Lights
Amenities Available Fence Restrictions, Gated, Playground, Security, Tennis Court(s)
View Trees/Woods
Roof Type Shingle
Porch Covered, Enclosed, Patio, Porch, Rear Porch, Screened
Attached Garage true
Garage true
Private Pool No
Building
Lot Description Conservation Area, In County, Level, Sidewalk, Paved
Entry Level One
Foundation Slab
Lot Size Range 0 to less than 1/4
Sewer Public Sewer
Water Public
Architectural Style Patio
Structure Type Block,Stucco
New Construction false
Construction Status Inspections
Schools
Elementary Schools Westchase-Hb
Middle Schools Davidsen-Hb
High Schools Alonso-Hb
Others
Pets Allowed Yes
HOA Fee Include 24-Hour Guard,Pool,Recreational Facilities
Senior Community No
Ownership Fee Simple
Monthly Total Fees $22
Acceptable Financing Cash, Conventional, VA Loan
Membership Fee Required Required
Listing Terms Cash, Conventional, VA Loan
Special Listing Condition None
Read Less
Want to know what your home might be worth? Contact us for a FREE valuation!

Our team is ready to help you sell your home for the highest possible price ASAP

© 2024 My Florida Regional MLS DBA Stellar MLS. All Rights Reserved.
Bought with KELLER WILLIAMS TAMPA PROP.






