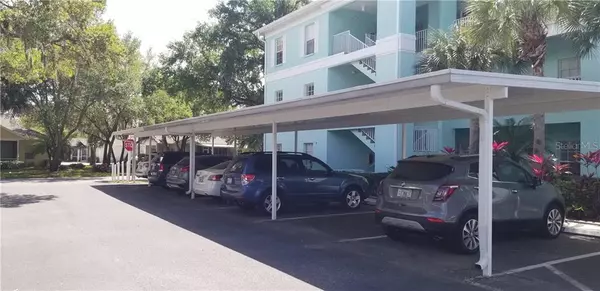$199,000
$199,000
For more information regarding the value of a property, please contact us for a free consultation.
19385 WATER OAK DR #201 Port Charlotte, FL 33948
3 Beds
2 Baths
1,289 SqFt
Key Details
Sold Price $199,000
Property Type Condo
Sub Type Condominium
Listing Status Sold
Purchase Type For Sale
Square Footage 1,289 sqft
Price per Sqft $154
Subdivision Waterside Club 04 At Heritage
MLS Listing ID C7440152
Sold Date 04/28/21
Bedrooms 3
Full Baths 2
Construction Status Appraisal,Financing,Inspections
HOA Fees $255/qua
HOA Y/N Yes
Year Built 2004
Annual Tax Amount $3,808
Lot Size 3.000 Acres
Acres 3.0
Property Description
Beautiful updated 3-bedroom 2-bath 2nd floor condo in the lovely Heritage Oak Park on Water Oak Drive. The owners have taken special care of this condo and have updated everything in it . The kitchen was redone by Cornerstone and features Quarts counter tops, lots of counter space, stainless steel appliances, pantry, breakfast nook and ceramic tile floor. The huge great room combines your Living and dining rooms plus has new laminate flooring along with access to your lanai that features triple sliding doors. The master bedroom is large with it's own bath that features quarts counters and a step in shower plus a very large master closet also. Your 2nd bath is also updated with quarts counters and a tub/shower combo. The current owners use the 3rd bedroom as an office but it does have a nice hide-a-bed plus new laminate flooring . The water heater was replaced in 2020: Heat and air 2017 : Washer/dryer 2020 : Lanai blinds 2020: Laminate flooring 2020: New roof in 2020 and the outside of the building was just painted in 2021 : This unit comes turn-key with very tasteful furniture and all the furnishings. Nothing in the closets stay : Make a point to see it and you will make it your home.
Location
State FL
County Charlotte
Community Waterside Club 04 At Heritage
Zoning RMF15
Interior
Interior Features Ceiling Fans(s), Eat-in Kitchen, Elevator, High Ceilings, Living Room/Dining Room Combo, Open Floorplan, Solid Surface Counters, Solid Wood Cabinets, Split Bedroom, Walk-In Closet(s), Window Treatments
Heating Central, Electric
Cooling Central Air
Flooring Carpet, Ceramic Tile, Laminate
Fireplace false
Appliance Dishwasher, Disposal, Dryer, Electric Water Heater, Microwave, Range, Refrigerator, Washer
Exterior
Exterior Feature Lighting, Rain Gutters, Sidewalk, Sliding Doors
Community Features Buyer Approval Required, Deed Restrictions, Fitness Center, Gated, Pool, Sidewalks, Tennis Courts
Utilities Available Cable Available, Electricity Connected, Public, Sewer Connected, Water Connected
Amenities Available Clubhouse, Elevator(s), Fitness Center, Gated, Maintenance, Tennis Court(s)
Roof Type Shingle
Garage false
Private Pool No
Building
Story 3
Entry Level One
Foundation Slab
Sewer Public Sewer
Water Public
Structure Type Block,Stucco
New Construction false
Construction Status Appraisal,Financing,Inspections
Others
Pets Allowed Breed Restrictions, Yes
HOA Fee Include Common Area Taxes,Pool,Escrow Reserves Fund,Maintenance Structure,Maintenance Grounds,Management,Pest Control,Pool,Sewer,Water
Senior Community No
Ownership Fee Simple
Monthly Total Fees $255
Acceptable Financing Cash, Conventional
Membership Fee Required Required
Listing Terms Cash, Conventional
Num of Pet 1
Special Listing Condition None
Read Less
Want to know what your home might be worth? Contact us for a FREE valuation!

Our team is ready to help you sell your home for the highest possible price ASAP

© 2024 My Florida Regional MLS DBA Stellar MLS. All Rights Reserved.
Bought with KELLER WILLIAMS REALTY SOUTH TAMPA






