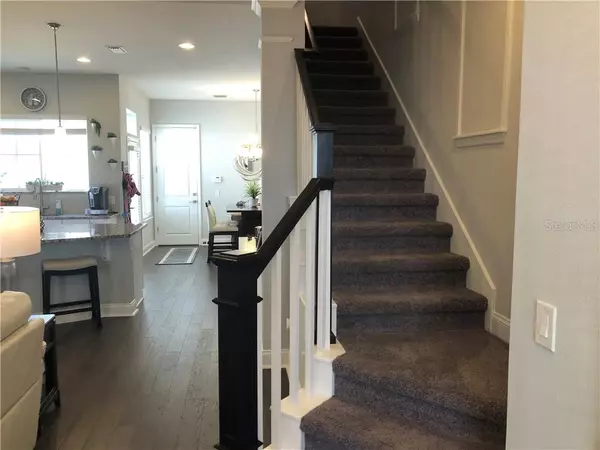$366,365
$379,900
3.6%For more information regarding the value of a property, please contact us for a free consultation.
1628 RESOLUTE ST Celebration, FL 34747
2 Beds
3 Baths
1,655 SqFt
Key Details
Sold Price $366,365
Property Type Townhouse
Sub Type Townhouse
Listing Status Sold
Purchase Type For Sale
Square Footage 1,655 sqft
Price per Sqft $221
Subdivision Celebration South Village Un 4 Rep
MLS Listing ID S5047838
Sold Date 04/16/21
Bedrooms 2
Full Baths 2
Half Baths 1
Construction Status Inspections
HOA Fees $81/qua
HOA Y/N Yes
Year Built 2017
Annual Tax Amount $4,332
Lot Size 1,742 Sqft
Acres 0.04
Property Description
This very well-maintained David Weekley Sherwin model townhome is located in Celebration's Spring Lake neighborhood with easy access to I-4 & the Disney Parks. Beautiful plank floors are throughout the downstairs. The floor plan is extremely open with a spacious living room and kitchen with a huge island. Timeless white cabinets, stainless steel appliances, pendant lighting, granite counter tops, & a tile backsplash. The 2nd floor features a loft/2nd family room, laundry, master bedroom & 2nd bedroom. The large master bedroom has plenty of room for a king bed, 2 night stands, dresser & chest. The master bath is upgraded with a super shower, granite counter tops & double sinks as well as a walk-in closet. Outside is a large covered front porch, two-car garage with epoxy painted floors with rear entry and a textured concrete & fenced patio out back. Spring Lake includes a pool and fitness center just for Spring Lake residents!
Location
State FL
County Osceola
Community Celebration South Village Un 4 Rep
Zoning R1
Rooms
Other Rooms Great Room, Inside Utility, Loft
Interior
Interior Features Ceiling Fans(s), Crown Molding, High Ceilings, In Wall Pest System, Kitchen/Family Room Combo, Open Floorplan, Stone Counters, Walk-In Closet(s), Window Treatments
Heating Central, Electric, Zoned
Cooling Central Air, Zoned
Flooring Carpet, Ceramic Tile, Laminate, Wood
Furnishings Partially
Fireplace false
Appliance Dishwasher, Disposal, Dryer, Electric Water Heater, Exhaust Fan, Microwave, Range, Refrigerator, Washer
Laundry Inside, Laundry Closet, Upper Level
Exterior
Exterior Feature Fence, French Doors, Irrigation System, Lighting, Rain Gutters, Sidewalk
Parking Features Alley Access, Driveway, Garage Door Opener, Garage Faces Rear
Garage Spaces 2.0
Fence Vinyl
Community Features Association Recreation - Owned, Deed Restrictions, Fitness Center, Golf, Irrigation-Reclaimed Water, Park, Playground, Pool, Sidewalks, Special Community Restrictions, Tennis Courts
Utilities Available BB/HS Internet Available, Electricity Connected, Fire Hydrant, Public, Sewer Connected, Sprinkler Recycled, Street Lights, Underground Utilities, Water Connected
Amenities Available Fitness Center, Park, Playground, Pool, Recreation Facilities
Roof Type Shingle
Porch Covered, Front Porch, Patio, Porch
Attached Garage true
Garage true
Private Pool No
Building
Lot Description In County, Level, Sidewalk, Paved
Story 2
Entry Level Two
Foundation Slab
Lot Size Range 0 to less than 1/4
Builder Name David Weekley
Sewer Public Sewer
Water None
Structure Type Block,Stucco,Wood Frame
New Construction false
Construction Status Inspections
Schools
Elementary Schools Celebration K-8
Middle Schools Celebration K-8
High Schools Celebration High
Others
Pets Allowed Yes
HOA Fee Include Pool,Maintenance Structure,Maintenance Grounds
Senior Community No
Pet Size Large (61-100 Lbs.)
Ownership Fee Simple
Monthly Total Fees $330
Acceptable Financing Cash, Conventional, FHA, VA Loan
Membership Fee Required Required
Listing Terms Cash, Conventional, FHA, VA Loan
Num of Pet 2
Special Listing Condition None
Read Less
Want to know what your home might be worth? Contact us for a FREE valuation!

Our team is ready to help you sell your home for the highest possible price ASAP

© 2024 My Florida Regional MLS DBA Stellar MLS. All Rights Reserved.
Bought with MARKET SQUARE REALTY






