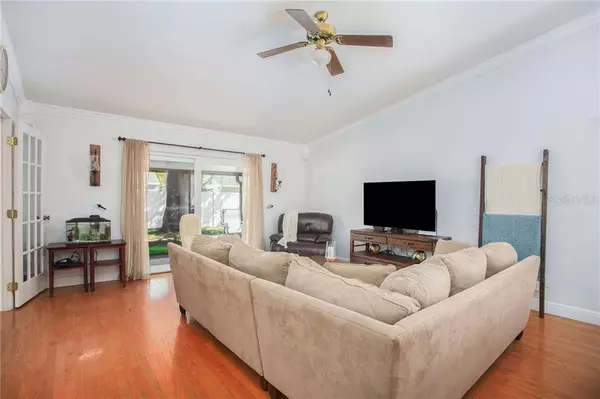$300,000
$290,000
3.4%For more information regarding the value of a property, please contact us for a free consultation.
5055 CYPRESS TRACE DR Tampa, FL 33624
3 Beds
2 Baths
1,404 SqFt
Key Details
Sold Price $300,000
Property Type Single Family Home
Sub Type Single Family Residence
Listing Status Sold
Purchase Type For Sale
Square Footage 1,404 sqft
Price per Sqft $213
Subdivision Cypress Trace
MLS Listing ID T3295078
Sold Date 03/31/21
Bedrooms 3
Full Baths 2
Construction Status Financing
HOA Fees $43/ann
HOA Y/N Yes
Year Built 1988
Annual Tax Amount $2,709
Lot Size 7,405 Sqft
Acres 0.17
Lot Dimensions 70x105
Property Description
This charming home in the Cypress Trace neighborhood of desirable Carrollwood Village has it all! The kitchen features wood cabinets, granite countertops and stainless steel appliance package. The open floor plan is great for families so you can keep an eye on your little ones while preparing dinner! Be ready to move right in because almost everything has been updated recently – roof 2018, HVAC 2017, windows 2020, and sliding glass door 2020. The freshly painted exterior and beautiful landscaping are welcoming to all who come visit! And don’t forget about the large, covered lanai in the back with the large yard that is perfect for children, pets and even adult fun and games! As a resident of Carrollwood Village, you have access to tennis courts, basketball courts and a playground. The home is only minutes from the new Carrollwood Village Park that has a huge playground, splash pad, skate park, walking trails, dog parks and more! Schedule your private showing today!
Location
State FL
County Hillsborough
Community Cypress Trace
Zoning PD
Interior
Interior Features Eat-in Kitchen
Heating Central
Cooling Central Air
Flooring Laminate, Tile, Wood
Fireplace false
Appliance Cooktop, Dishwasher, Disposal, Dryer, Electric Water Heater, Range Hood, Refrigerator, Washer
Laundry In Garage
Exterior
Exterior Feature Fence, Sidewalk
Garage Spaces 2.0
Fence Vinyl, Wood
Community Features Park, Playground, Tennis Courts
Utilities Available BB/HS Internet Available, Electricity Connected, Sewer Connected
Amenities Available Basketball Court
Roof Type Shingle
Porch Rear Porch
Attached Garage true
Garage true
Private Pool No
Building
Lot Description Corner Lot
Story 1
Entry Level One
Foundation Slab
Lot Size Range 0 to less than 1/4
Sewer Public Sewer
Water Public
Architectural Style Ranch
Structure Type Block,Stucco
New Construction false
Construction Status Financing
Schools
Elementary Schools Essrig-Hb
Middle Schools Hill-Hb
High Schools Gaither-Hb
Others
Pets Allowed Yes
Senior Community No
Ownership Fee Simple
Monthly Total Fees $43
Acceptable Financing Cash, Conventional, FHA, VA Loan
Membership Fee Required Required
Listing Terms Cash, Conventional, FHA, VA Loan
Special Listing Condition None
Read Less
Want to know what your home might be worth? Contact us for a FREE valuation!

Our team is ready to help you sell your home for the highest possible price ASAP

© 2024 My Florida Regional MLS DBA Stellar MLS. All Rights Reserved.
Bought with PRISTINE FLORIDA PROPERTIES LLC






