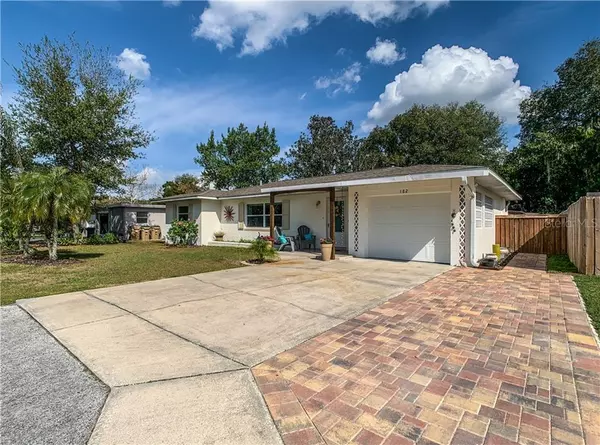$260,000
$263,000
1.1%For more information regarding the value of a property, please contact us for a free consultation.
182 N SUNSET DR Mount Dora, FL 32757
3 Beds
2 Baths
1,479 SqFt
Key Details
Sold Price $260,000
Property Type Single Family Home
Sub Type Single Family Residence
Listing Status Sold
Purchase Type For Sale
Square Footage 1,479 sqft
Price per Sqft $175
Subdivision Golden Heights Add 01
MLS Listing ID G5038546
Sold Date 04/01/21
Bedrooms 3
Full Baths 2
Construction Status Financing,Inspections
HOA Y/N No
Year Built 1962
Annual Tax Amount $2,595
Lot Size 10,454 Sqft
Acres 0.24
Lot Dimensions 70x150
Property Description
Updated Mid Century Modern home is wanting a new owner, will it be you? Delightful from the moment you open the front door! Check out the terazzo floors and brick fireplace. Kitchen,and bathrooms are all updated. You find soft close cabinets, quartz counters and new appliances. An additional pavered driveway leads around the home to your patio, firepit and grilling area. Within the last year, the homes has been freshly painted in and out, windows, A/C unit, appliances and water heater all replaced, electric updated,fixtures added,driveway and patio added. Added built in shelving in the foyer and third bedroom. Fully fenced backyard offers an oasis for relaxation.There is truly nothing to do but change your address. You are 5 houses from Lake Dora (come feel the breeze)and just a couple of miles from downtown Mount Dora. Shopping, dining, outdoor recreation are all a stones throw from your new address, 182 N Sunset Dr. You don't want to miss this gem!
Location
State FL
County Lake
Community Golden Heights Add 01
Zoning R-1
Interior
Interior Features Built-in Features, Open Floorplan, Stone Counters, Window Treatments
Heating Central
Cooling Central Air
Flooring Ceramic Tile, Terrazzo
Fireplaces Type Electric, Gas
Fireplace true
Appliance Dishwasher, Disposal, Dryer, Electric Water Heater, Microwave, Range, Refrigerator, Washer
Exterior
Exterior Feature Fence, Lighting
Garage Spaces 1.0
Utilities Available BB/HS Internet Available
Roof Type Shingle
Attached Garage true
Garage true
Private Pool No
Building
Story 1
Entry Level One
Foundation Slab
Lot Size Range 0 to less than 1/4
Sewer Septic Tank
Water Public
Structure Type Block
New Construction false
Construction Status Financing,Inspections
Others
Senior Community No
Ownership Fee Simple
Acceptable Financing Cash, Conventional, FHA
Listing Terms Cash, Conventional, FHA
Special Listing Condition None
Read Less
Want to know what your home might be worth? Contact us for a FREE valuation!

Our team is ready to help you sell your home for the highest possible price ASAP

© 2024 My Florida Regional MLS DBA Stellar MLS. All Rights Reserved.
Bought with ERA GRIZZARD REAL ESTATE






