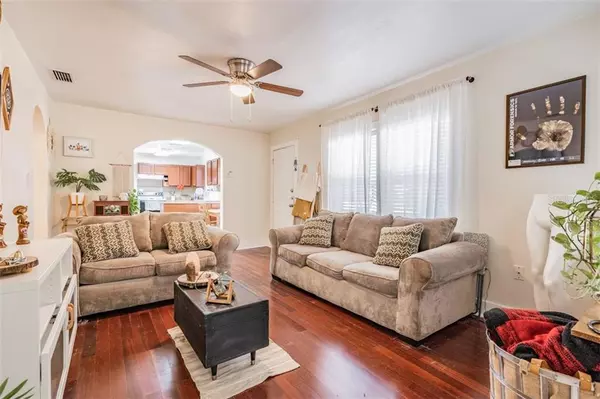$170,000
$169,000
0.6%For more information regarding the value of a property, please contact us for a free consultation.
2111 E BIRD ST Tampa, FL 33604
2 Beds
1 Bath
1,104 SqFt
Key Details
Sold Price $170,000
Property Type Single Family Home
Sub Type Single Family Residence
Listing Status Sold
Purchase Type For Sale
Square Footage 1,104 sqft
Price per Sqft $153
Subdivision Kathryn Park
MLS Listing ID T3288945
Sold Date 03/12/21
Bedrooms 2
Full Baths 1
Construction Status Appraisal,Financing,Inspections
HOA Y/N No
Year Built 1947
Annual Tax Amount $824
Lot Size 0.370 Acres
Acres 0.37
Lot Dimensions 129.6x125
Property Description
Adorable home on an oversized, corner lot in central Tampa! Spacious with 2 bedrooms plus a bonus room that makes a great home office. The living room opens up with an arched entry into Kitchen and Dinette. The bonus room off the living room makes a great home office with lots of natural light coming in through ample windows. The Master bedroom has high ceilings and french doors that lead to a screened 15x30 deck along the entire back of the home. The back yard is large and lush, with shade provided under a canopy of trees. Plenty of outdoor entertaining space that includes; 16x16 solid roof Gazebo- complete with hot tub hook up, 12x22 screened enclosure with lights and electric, a separate 12x20 storage shed with a roll-down door. Plenty of parking on circular drive and conveniently located just minutes to downtown Tampa, Seminole Heights, eateries, breweries, and all the wonderful things making Tampa one of the fasted growing cities in the US!
Location
State FL
County Hillsborough
Community Kathryn Park
Zoning RS-50
Interior
Interior Features Eat-in Kitchen, Walk-In Closet(s), Window Treatments
Heating Central
Cooling Central Air
Flooring Laminate, Tile
Fireplace false
Appliance Dishwasher, Electric Water Heater, Range, Refrigerator
Laundry Inside, Laundry Room
Exterior
Exterior Feature Fence, French Doors, Lighting, Storage
Fence Wood
Utilities Available Public
Roof Type Shingle
Porch Rear Porch, Screened
Garage false
Private Pool No
Building
Lot Description Corner Lot, City Limits, Oversized Lot, Paved
Story 1
Entry Level One
Foundation Crawlspace
Lot Size Range 1/4 to less than 1/2
Sewer Public Sewer
Water Public
Structure Type Vinyl Siding,Wood Frame
New Construction false
Construction Status Appraisal,Financing,Inspections
Others
Senior Community No
Ownership Fee Simple
Acceptable Financing Cash, Conventional, FHA
Listing Terms Cash, Conventional, FHA
Special Listing Condition None
Read Less
Want to know what your home might be worth? Contact us for a FREE valuation!

Our team is ready to help you sell your home for the highest possible price ASAP

© 2024 My Florida Regional MLS DBA Stellar MLS. All Rights Reserved.
Bought with PINEYWOODS REALTY LLC






