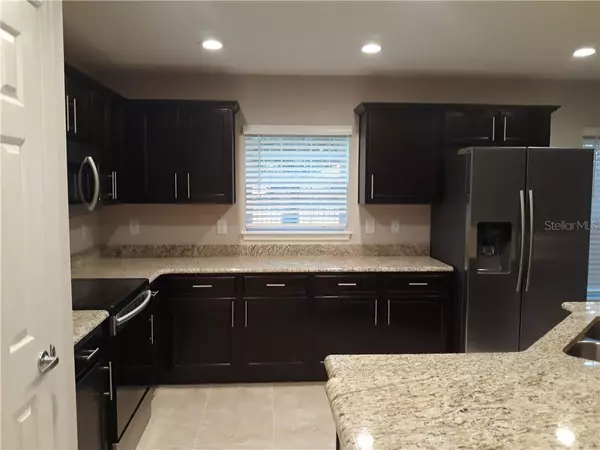$215,000
$215,000
For more information regarding the value of a property, please contact us for a free consultation.
7106 MERLOT SIENNA AVE Gibsonton, FL 33534
3 Beds
3 Baths
1,856 SqFt
Key Details
Sold Price $215,000
Property Type Townhouse
Sub Type Townhouse
Listing Status Sold
Purchase Type For Sale
Square Footage 1,856 sqft
Price per Sqft $115
Subdivision Tuscany Bay West
MLS Listing ID T3287816
Sold Date 03/19/21
Bedrooms 3
Full Baths 2
Half Baths 1
HOA Fees $235/mo
HOA Y/N Yes
Year Built 2019
Annual Tax Amount $3,791
Lot Size 3,049 Sqft
Acres 0.07
Property Description
Welcome home to this beautiful 3-bedroom, 2.5 bath, 1 car garage end unit townhome located at the end of the street for more privacy. This townhome features an open living area with outdoor living space on the covered front porch and lanai with storage closet. Kitchen has granite counters and beautiful stainless steel appliances, butterfly island with raised breakfast bar, twilight birch wood cabinets with crown moulding. Upstairs, relax in the master suite with walk-in closet and en-suite bathroom with dual vanities and decorative tiled shower with glass enclosure. Secondary bedrooms share a jack-and-jill bath and hallway linen closet. Ceramic tile in kitchen, great room, foyer, laundry room and bathrooms and carpet in the bedrooms and stairway. This townhome also comes with washer and dryer, lawn maintenance, water and basic cable included. This unit is tenant occupied until June 30, 2021.
Location
State FL
County Hillsborough
Community Tuscany Bay West
Zoning PD
Interior
Interior Features Ceiling Fans(s), In Wall Pest System, Kitchen/Family Room Combo, Stone Counters, Thermostat, Walk-In Closet(s)
Heating Central
Cooling Central Air
Flooring Carpet, Ceramic Tile
Fireplace false
Appliance Dishwasher, Disposal, Dryer, Electric Water Heater, Microwave, Range, Refrigerator, Washer
Exterior
Exterior Feature Sidewalk, Sliding Doors
Garage Spaces 1.0
Community Features Gated, Pool
Utilities Available Cable Available, Electricity Available, Phone Available, Public, Water Available
Roof Type Shingle
Attached Garage true
Garage true
Private Pool No
Building
Story 2
Entry Level Two
Foundation Slab
Lot Size Range 0 to less than 1/4
Sewer Public Sewer
Water Public
Structure Type Block
New Construction false
Schools
Elementary Schools Corr-Hb
Middle Schools Eisenhower-Hb
High Schools East Bay-Hb
Others
Pets Allowed Yes
HOA Fee Include Cable TV,Maintenance Structure,Maintenance Grounds,Sewer,Trash,Water
Senior Community No
Ownership Fee Simple
Monthly Total Fees $235
Membership Fee Required Required
Special Listing Condition None
Read Less
Want to know what your home might be worth? Contact us for a FREE valuation!

Our team is ready to help you sell your home for the highest possible price ASAP

© 2024 My Florida Regional MLS DBA Stellar MLS. All Rights Reserved.
Bought with POINT MARK REALTY, LLC






