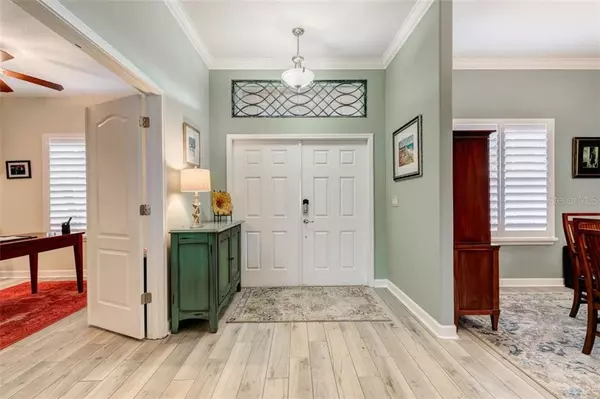$420,000
$375,000
12.0%For more information regarding the value of a property, please contact us for a free consultation.
122 ORANGE MILL AVE Ruskin, FL 33570
4 Beds
4 Baths
3,268 SqFt
Key Details
Sold Price $420,000
Property Type Single Family Home
Sub Type Single Family Residence
Listing Status Sold
Purchase Type For Sale
Square Footage 3,268 sqft
Price per Sqft $128
Subdivision Spyglass At River Bend
MLS Listing ID U8111372
Sold Date 04/28/21
Bedrooms 4
Full Baths 4
Construction Status No Contingency
HOA Fees $40/qua
HOA Y/N Yes
Year Built 2013
Annual Tax Amount $7,435
Lot Size 10,454 Sqft
Acres 0.24
Lot Dimensions 80x130
Property Description
This gorgeous 4 bedroom, 4 full bath pool home with a 3 car garage is filled with meticulous details and pride of ownership. The main interior sits on attractive tile flooring (porcelain plank and ceramic) and showcases a split level floor plan, expansive loft, combined kitchen with a breakfast nook and gathering room, separate living room and dining room, a double door entry office space, interior utility room and two AC units keeping it cool during those hot summer days. A large, open kitchen is equipped with ample counter and cabinet space, granite countertops, an induction stove, Bosch dishwasher and stainless steel appliances. The master bedroom features tray ceilings, 2 closets, plantation shutters, outside access and an en suite bathroom with a garden tub, stand-alone shower, granite countertops and double sink vanity. Outside, the picturesque lanai, outdoor kitchen and self-cleaning, in-ground pool offer a serene space for relaxing or entertaining friends and family. Recent updates include new exterior paint (12/20) and an upgraded sprinkler system. Additionally, accordion hurricane shutters have been installed on all second floor windows and the home is wired for an alarm system. Conveniently located near shopping, dining, I-75 and US 41, in a secure gated community, this beautiful home is awaiting its next owner. Don't miss your chance to make it yours today!
Location
State FL
County Hillsborough
Community Spyglass At River Bend
Zoning PD
Interior
Interior Features Ceiling Fans(s), Crown Molding
Heating Central, Electric
Cooling Central Air
Flooring Carpet, Ceramic Tile, Tile
Fireplace false
Appliance Dishwasher, Dryer, Microwave, Range, Refrigerator, Washer
Exterior
Exterior Feature Fence, French Doors, Hurricane Shutters, Irrigation System, Outdoor Kitchen, Rain Gutters, Sliding Doors
Garage Spaces 3.0
Pool In Ground, Self Cleaning
Community Features Association Recreation - Owned, Deed Restrictions
Utilities Available Electricity Connected, Public, Sewer Connected
Amenities Available Gated, Pool
Roof Type Shingle
Attached Garage true
Garage true
Private Pool Yes
Building
Story 2
Entry Level Two
Foundation Slab
Lot Size Range 0 to less than 1/4
Sewer Public Sewer
Water Public
Structure Type Block,Stucco
New Construction false
Construction Status No Contingency
Others
Pets Allowed Breed Restrictions
HOA Fee Include Pool,Maintenance Grounds,Management,Security,Trash
Senior Community No
Ownership Fee Simple
Monthly Total Fees $58
Acceptable Financing Cash, Conventional, FHA, VA Loan
Membership Fee Required Required
Listing Terms Cash, Conventional, FHA, VA Loan
Special Listing Condition None
Read Less
Want to know what your home might be worth? Contact us for a FREE valuation!

Our team is ready to help you sell your home for the highest possible price ASAP

© 2024 My Florida Regional MLS DBA Stellar MLS. All Rights Reserved.
Bought with KEY SOLUTIONS REAL ESTATE GRP






