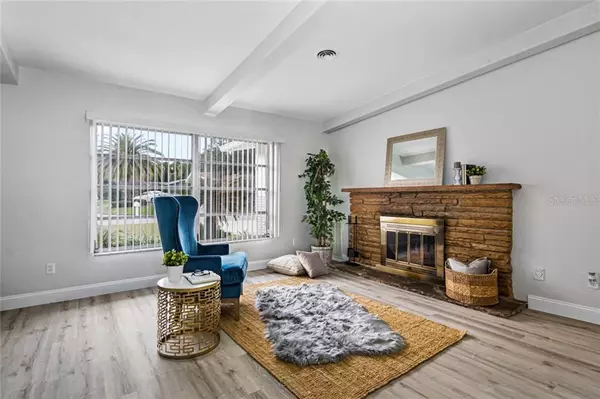$390,000
$390,000
For more information regarding the value of a property, please contact us for a free consultation.
515 DORA DR Clearwater, FL 33765
3 Beds
3 Baths
2,016 SqFt
Key Details
Sold Price $390,000
Property Type Single Family Home
Sub Type Single Family Residence
Listing Status Sold
Purchase Type For Sale
Square Footage 2,016 sqft
Price per Sqft $193
Subdivision Rolling Heights
MLS Listing ID U8109364
Sold Date 02/19/21
Bedrooms 3
Full Baths 2
Half Baths 1
Construction Status Appraisal,Financing,Inspections
HOA Y/N No
Year Built 1959
Annual Tax Amount $1,644
Lot Size 9,583 Sqft
Acres 0.22
Lot Dimensions 80x119
Property Description
Looking for a Pool home with lots of square footage at a reasonable price, then look no further. Here is it! Walk through the front door and you will notice how wide open this floor plan is. Beautiful large living room with fireplace. New vinyl wood floors. Step up to your formal dining area. Proceed to the wonderful kitchen with lots of cabinets, granite countertops, Stainless Steel appliances and a nice pantry. There is also a Breakfast area. Off of the kitchen is a family room or playroom for the kids with a bathroom. There is also a room for an office. On the other side of this gorgeous home are 3 spacious bedrooms and lots of closets. Master bedroom has its own master bath. Down the hallway is another bathroom! This home need nothing. There is also sliders going out to the pool area, even from the master! Relax by the pool on your very own large screened in Lanai. The backyard is very lush with a large shed for even more storage. You have plenty of room in your oversized 2 car garage to park your vehicles. This home is centrally located in a great neighborhood close to shopping, Beaches and restaurants. Best of all it is in an X500 Non-Evac Zone. Roof 2017, AC 2016.
Location
State FL
County Pinellas
Community Rolling Heights
Zoning RES
Rooms
Other Rooms Bonus Room, Family Room, Formal Dining Room Separate
Interior
Interior Features Ceiling Fans(s), Living Room/Dining Room Combo, Open Floorplan
Heating Central, Electric
Cooling Central Air
Flooring Carpet, Vinyl
Fireplaces Type Wood Burning
Furnishings Unfurnished
Fireplace true
Appliance Dishwasher, Microwave, Range, Refrigerator
Laundry In Garage
Exterior
Exterior Feature Fence
Garage Guest, Oversized
Garage Spaces 2.0
Pool Gunite, Screen Enclosure
Utilities Available Cable Available, Public
View Pool
Roof Type Shingle
Porch Covered, Rear Porch, Screened
Attached Garage true
Garage true
Private Pool Yes
Building
Lot Description City Limits, Paved
Story 1
Entry Level One
Foundation Slab
Lot Size Range 0 to less than 1/4
Sewer Public Sewer
Water Public
Architectural Style Ranch
Structure Type Block
New Construction false
Construction Status Appraisal,Financing,Inspections
Others
Pets Allowed Yes
Senior Community No
Ownership Fee Simple
Special Listing Condition None
Read Less
Want to know what your home might be worth? Contact us for a FREE valuation!

Our team is ready to help you sell your home for the highest possible price ASAP

© 2024 My Florida Regional MLS DBA Stellar MLS. All Rights Reserved.
Bought with DALTON WADE, INC.






