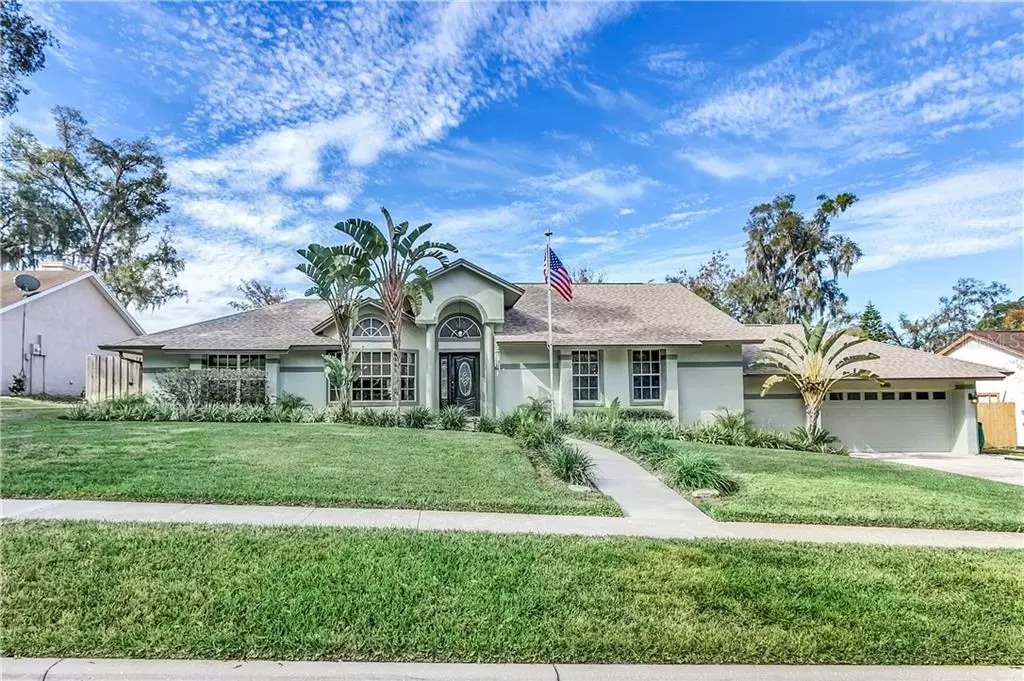$336,000
$325,000
3.4%For more information regarding the value of a property, please contact us for a free consultation.
448 VIA FLORENCE DR Apopka, FL 32712
4 Beds
2 Baths
1,922 SqFt
Key Details
Sold Price $336,000
Property Type Single Family Home
Sub Type Single Family Residence
Listing Status Sold
Purchase Type For Sale
Square Footage 1,922 sqft
Price per Sqft $174
Subdivision Oaks On The Lake
MLS Listing ID O5914685
Sold Date 02/17/21
Bedrooms 4
Full Baths 2
HOA Fees $23/ann
HOA Y/N Yes
Year Built 1990
Annual Tax Amount $2,356
Lot Size 10,454 Sqft
Acres 0.24
Property Description
Welcome yourself home in this beautifully maintained newly listed 4 bedroom, 2 bath, 2 car garage, pool home in the Oaks on the Lake neighborhood, a quiet cul-de-sac street in Apopka. When you walk in the front door, you will immediately notice all the natural light from the oversized windows throughout the open dining and living areas. The updated kitchen features stainless steel appliances, granite countertops, bar-top seating, as well as ample storage thanks to the extra long, soft-close cabinetry that also provides bar glassware and bottle storage. Some of these cabinets also offer glass panels to show off some of your favorite pieces. There is laminate wood flooring and tile almost entirely throughout this home, a living room which features a wood burning fireplace, and an eat in kitchen which offers a large bay window to view your outdoor oasis. French doors guide you to an exceptional outdoor entertaining space with a covered patio and beautiful pool, with a wading area large enough to sit your lounge chair in to relax and keep cool. The pool area also has an outdoor shower. The split plan offers you a master suite on the opposite side of the home with with soaking tub, and separate shower. This home is your getaway while still being close to schools, shopping, and dining and all the wonderful Florida attractions.
Location
State FL
County Orange
Community Oaks On The Lake
Zoning R-1AA
Rooms
Other Rooms Attic, Formal Dining Room Separate, Formal Living Room Separate
Interior
Interior Features Cathedral Ceiling(s), Ceiling Fans(s), Eat-in Kitchen, Open Floorplan, Solid Wood Cabinets, Split Bedroom, Stone Counters, Walk-In Closet(s)
Heating Central
Cooling Central Air
Flooring Laminate, Tile
Fireplaces Type Wood Burning
Fireplace true
Appliance Convection Oven, Dishwasher, Disposal, Dryer, Refrigerator, Washer, Water Softener
Laundry Inside
Exterior
Exterior Feature Fence, French Doors, Irrigation System, Rain Gutters, Sidewalk
Garage Spaces 2.0
Fence Wood
Pool Gunite, In Ground, Lighting
Community Features Water Access
Utilities Available Cable Available, Cable Connected, Electricity Available, Electricity Connected, Phone Available, Public, Street Lights, Underground Utilities, Water Available, Water Connected
Water Access 1
Water Access Desc Lake
Roof Type Shingle
Porch Covered, Patio
Attached Garage true
Garage true
Private Pool Yes
Building
Lot Description Sidewalk, Paved, Unincorporated
Story 1
Entry Level One
Foundation Slab
Lot Size Range 0 to less than 1/4
Sewer Septic Tank
Water Public
Architectural Style Ranch
Structure Type Block,Stucco
New Construction false
Schools
Elementary Schools Dream Lake Elem
Middle Schools Apopka Middle
High Schools Apopka High
Others
Pets Allowed Yes
Senior Community No
Ownership Fee Simple
Monthly Total Fees $23
Acceptable Financing Cash, Conventional, FHA, VA Loan
Membership Fee Required Required
Listing Terms Cash, Conventional, FHA, VA Loan
Special Listing Condition None
Read Less
Want to know what your home might be worth? Contact us for a FREE valuation!

Our team is ready to help you sell your home for the highest possible price ASAP

© 2024 My Florida Regional MLS DBA Stellar MLS. All Rights Reserved.
Bought with EXIT REAL ESTATE RESULTS






