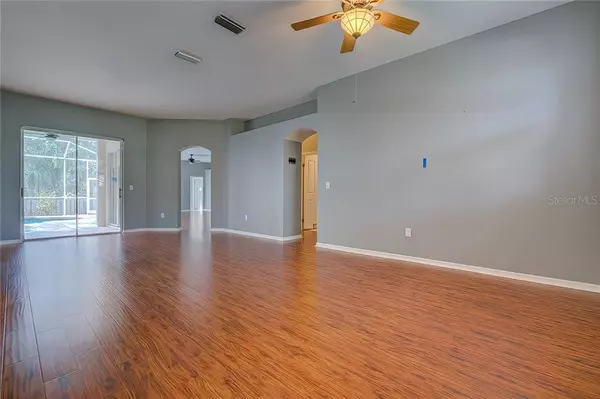$495,000
$475,000
4.2%For more information regarding the value of a property, please contact us for a free consultation.
12312 WYCLIFF PL Tampa, FL 33626
4 Beds
3 Baths
2,297 SqFt
Key Details
Sold Price $495,000
Property Type Single Family Home
Sub Type Single Family Residence
Listing Status Sold
Purchase Type For Sale
Square Footage 2,297 sqft
Price per Sqft $215
Subdivision Westchase Sec 104
MLS Listing ID T3283152
Sold Date 02/19/21
Bedrooms 4
Full Baths 3
Construction Status Inspections
HOA Fees $23/ann
HOA Y/N Yes
Year Built 1995
Annual Tax Amount $4,668
Lot Size 6,969 Sqft
Acres 0.16
Lot Dimensions 57x125
Property Description
One or more photo(s) has been virtually staged. Come and see this fantastic 4-bathroom 3 bath 3 car garage HEATED SALTWATER POOL home in the sought-after neighborhood of Westchase. Upon entry, the beautiful view of the pool welcomes you first thing. The open formal living room and dining room with neutrally painted walls, gorgeous wood Laminate flooring that can complement any style. Continue through to the gourmet kitchen with breakfast nook boasting 42” all wood cabinets, granite countertops, stainless steel appliances, garbage compactor, built-in revolving pantry shelves, sliding cabinet shelves, 2 lazy Susan's, corner set glass front cabinet, and breakfast bar that overlooks the family room. This comfortable 3-way bedroom split floor plan includes a master bedroom with walk-in closets and pristinely updated dual vanities, a quiet sanctuary from the rest of the house. In addition, Bedrooms 2 & 3 are located on the other side of the house off the family room area with a full bath with shower conveniently located between them. The 4th bedroom and 3rd bath are located at the rear of the house featuring a private exterior door entry. With a pocket door off the family room this can serve nicely as a private retreat for visiting guests or in-law quarters. The house surrounds the pool with natural light abounding from the windows and multiple sliding doors located in the Master, formal living and Family room all of which lead to the screened-in pool oasis. As you step out to your beautiful pool area, you will be happy to find gorgeous custom pavers and a 20 X 10 under cover seating area. As an additional bonus the pool is outfitted with removable safety screens to protect the little ones as well as reduce insurance cost. All of this protected by an elevated completely secure Screened pool lanai surrounded by custom landscaping and solar lighting to complete that peaceful Florida experience. Newer Plantation Shutters were installed throughout the house giving the option for increased privacy and plenty of light, all the while sporting a fresh clean look of class. The 6x8 inside laundry room will not disappoint with its Side-by-Side Washer & Dryer Set with Front Load Washer and Electric Dryer located on Pedestals for easy access. Extra storage and utility sink to boot. Step into the coveted 3-car garage allowing for ample parking and added storage with multiple custom cabinets in mint condition. A true dream garage. The exterior improvements include newer paint and landscaping. All windows professionally cleaned inside and out (2020). Additional upgrades include AC (2016), roof (2017) and hot water heater (2014) making this meticulously maintained home worry-free from some of the top replacement items for years to come. This house truly is the gift that just keeps giving. This highly desirable master planned community features top rated schools, swimming centers, tennis & basketball courts, golf course, nature trails, parks, shopping, restaurants, and is a short drive to the airport and the many surrounding beaches. All this for less than 475K , schedule a viewing today.
Location
State FL
County Hillsborough
Community Westchase Sec 104
Zoning PD
Rooms
Other Rooms Family Room, Formal Dining Room Separate, Formal Living Room Separate, Inside Utility
Interior
Interior Features Ceiling Fans(s), Eat-in Kitchen, High Ceilings, Kitchen/Family Room Combo, Living Room/Dining Room Combo, Open Floorplan, Solid Surface Counters, Walk-In Closet(s), Window Treatments
Heating Natural Gas
Cooling Central Air
Flooring Carpet, Laminate, Tile
Fireplace false
Appliance Dishwasher, Disposal, Dryer, Gas Water Heater, Microwave, Range, Trash Compactor
Laundry Inside
Exterior
Exterior Feature Irrigation System, Rain Gutters, Sidewalk
Parking Features Driveway, Garage Door Opener, Guest
Garage Spaces 3.0
Pool Gunite, Heated, In Ground, Salt Water, Screen Enclosure
Community Features Deed Restrictions, Golf Carts OK, Golf, Park, Playground, Pool, Sidewalks, Tennis Courts
Utilities Available BB/HS Internet Available, Cable Available, Natural Gas Available, Natural Gas Connected, Public
Amenities Available Fitness Center, Golf Course, Park, Playground, Recreation Facilities, Tennis Court(s)
View Trees/Woods
Roof Type Shingle
Porch Covered, Front Porch, Patio, Screened
Attached Garage true
Garage true
Private Pool Yes
Building
Lot Description Conservation Area, Flood Insurance Required, FloodZone, Near Golf Course, Near Public Transit, Sidewalk, Paved
Entry Level One
Foundation Slab
Lot Size Range 0 to less than 1/4
Sewer Public Sewer
Water Public
Architectural Style Contemporary
Structure Type Block,Stucco
New Construction false
Construction Status Inspections
Schools
Elementary Schools Lowry-Hb
Middle Schools Davidsen-Hb
High Schools Alonso-Hb
Others
Pets Allowed Yes
HOA Fee Include Pool,Recreational Facilities
Senior Community No
Ownership Fee Simple
Monthly Total Fees $23
Acceptable Financing Cash, Conventional, FHA, VA Loan
Membership Fee Required Required
Listing Terms Cash, Conventional, FHA, VA Loan
Special Listing Condition None
Read Less
Want to know what your home might be worth? Contact us for a FREE valuation!

Our team is ready to help you sell your home for the highest possible price ASAP

© 2024 My Florida Regional MLS DBA Stellar MLS. All Rights Reserved.
Bought with ELEVATE REAL ESTATE BROKERS






