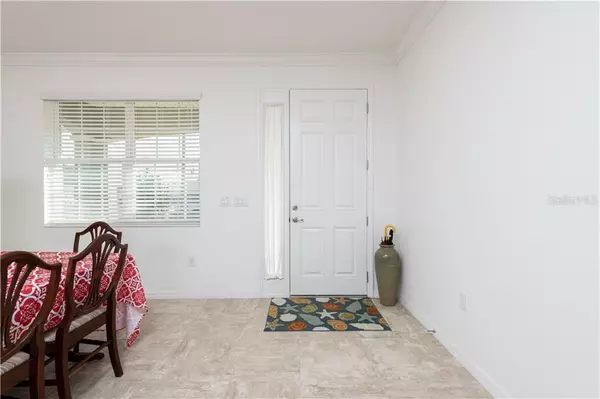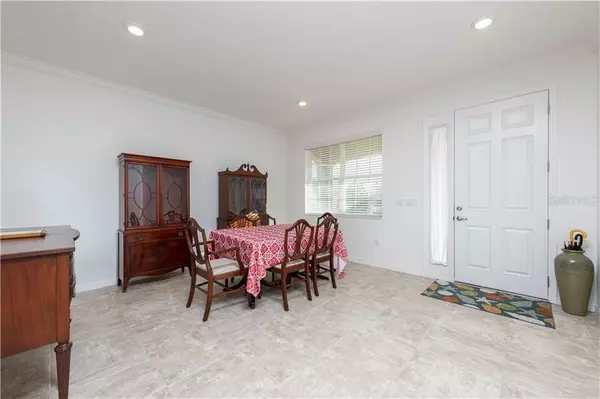$250,000
$253,000
1.2%For more information regarding the value of a property, please contact us for a free consultation.
7881 SW 89TH LOOP Ocala, FL 34476
3 Beds
2 Baths
1,860 SqFt
Key Details
Sold Price $250,000
Property Type Single Family Home
Sub Type Single Family Residence
Listing Status Sold
Purchase Type For Sale
Square Footage 1,860 sqft
Price per Sqft $134
Subdivision Indigo East
MLS Listing ID OM613437
Sold Date 04/21/21
Bedrooms 3
Full Baths 2
Construction Status No Contingency
HOA Fees $174/mo
HOA Y/N Yes
Year Built 2018
Annual Tax Amount $4,067
Lot Size 7,840 Sqft
Acres 0.18
Lot Dimensions 64X122
Property Description
Lovely Orchid located in Indigo East! This spacious home has 3 bedrooms, 2 bathrooms, and a 2 car garage. Upon entry into the home, there is a formal dining area. In the hall leading to the guest bedrooms, there is a linen closet and the laundry room. The 2nd bedroom has carpet, a closet, and space for a queen sized bed. The 3rd bedroom is carpeted, with a ceiling fan and closet, and space for a king sized bed. The 2nd bathroom has a single vanity sink, quartz counters, and a tub/shower. The kitchen features quartz counters, stainless steel appliances, tan cabinets, tile backsplash, and a pantry. There is crown molding and tile throughout the entire main area. The master suite has a large picture window, carpet, ceiling fan, and a walk-in closet. The master bath has a double vanity sink with quartz counters, linen closet, and a walk-in shower with a bench. Enjoy the screened lanai with ceiling fan and no homes behind you! Located in Ocala’s premier, active 55+ community, loaded with amenities, including golf cart access to two shopping centers.
Location
State FL
County Marion
Community Indigo East
Zoning PUD
Interior
Interior Features Ceiling Fans(s), Crown Molding, Thermostat, Walk-In Closet(s), Window Treatments
Heating Natural Gas
Cooling Central Air
Flooring Carpet, Tile
Furnishings Unfurnished
Fireplace false
Appliance Cooktop, Dishwasher, Disposal, Ice Maker, Microwave, Range, Refrigerator
Laundry Inside, Laundry Room
Exterior
Exterior Feature Sliding Doors
Parking Features Driveway, Garage Door Opener
Garage Spaces 2.0
Community Features Fitness Center, Golf Carts OK, Pool
Utilities Available Cable Available, Electricity Connected, Natural Gas Connected, Sewer Connected, Water Connected
Amenities Available Clubhouse, Fitness Center, Pool, Recreation Facilities, Spa/Hot Tub
Roof Type Shingle
Porch Covered, Front Porch, Rear Porch, Screened
Attached Garage true
Garage true
Private Pool No
Building
Lot Description Cleared, Paved
Entry Level One
Foundation Slab
Lot Size Range 0 to less than 1/4
Sewer Private Sewer
Water Private
Structure Type Block,Concrete,Stucco
New Construction false
Construction Status No Contingency
Others
Pets Allowed Yes
HOA Fee Include Pool,Pool,Recreational Facilities
Senior Community Yes
Ownership Fee Simple
Monthly Total Fees $174
Acceptable Financing Cash, Conventional
Membership Fee Required Required
Listing Terms Cash, Conventional
Special Listing Condition None
Read Less
Want to know what your home might be worth? Contact us for a FREE valuation!

Our team is ready to help you sell your home for the highest possible price ASAP

© 2024 My Florida Regional MLS DBA Stellar MLS. All Rights Reserved.
Bought with PEOPLE'S CHOICE REALTY SVC LLC






