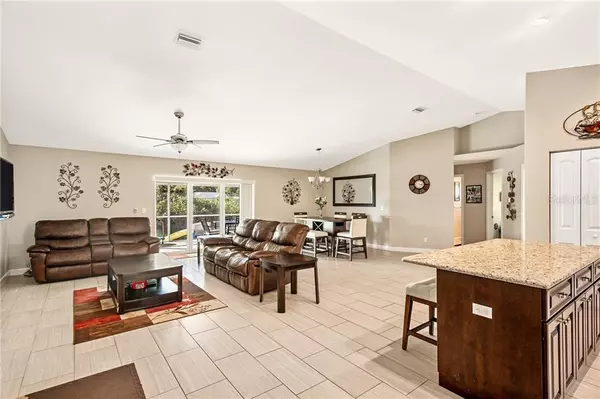$330,000
$334,900
1.5%For more information regarding the value of a property, please contact us for a free consultation.
5609 EYERLY TER Port Charlotte, FL 33981
4 Beds
2 Baths
2,014 SqFt
Key Details
Sold Price $330,000
Property Type Single Family Home
Sub Type Single Family Residence
Listing Status Sold
Purchase Type For Sale
Square Footage 2,014 sqft
Price per Sqft $163
Subdivision Port Charlotte Sec 052
MLS Listing ID D6115612
Sold Date 02/26/21
Bedrooms 4
Full Baths 2
Construction Status Inspections
HOA Fees $5/ann
HOA Y/N Yes
Year Built 2017
Annual Tax Amount $2,812
Lot Size 0.480 Acres
Acres 0.48
Property Description
INVENTORY IS AT AN ALL TIME LOW. WHY WAIT 12-18 MONTHS TO BUILD? DO NOT MISS THIS AMAZING OPPORTUNITY TO OWN A NEARLY NEW FOUR BEDROOM home on almost HALF AN ACRE!! This home has EVERYTHING you have been looking for.
BUILT IN 2017, and located in the desirable WATERFRONT COMMUNITY, GULF COVE. At first sight, you will notice this home has the added and RARE benefit of owning an EXTRA LOT. This offers additional PRIVACY, plenty of space to build your DREAM POOL or a place to store all your TOYS! Once you walk in the WIDE FOYER through your DOUBLE FRONT doors, you will notice this OPEN FLORIDA FLOORPLAN has everything you have been DREAMING OF. This home is perfect for any size family and entertaining guests. From the OPEN kitchen which offers an abundance of storage in your CUSTOM CABINETRY with soft close drawers and doors. There is also an EXPANSIVE GRANITE ISLAND THAT offers a HUGE workspace for the chef in your family. This is all overlooking the MASSIVE living room and dining room areas with VAULTED CEILINGS AND TRIPLE POCKET SLIDING DOORS. The LARGE MASTER ENSUITE OFFERS tray ceilings, lots of NATURAL LIGHT, and TWO OWNER’S CLOSETS. It also offers the DREAM MASTER BATHROOM which is a PERFECT place to unwind AND relax after a day at the beach in your SOAKING TUB! In addition, your PERFECT FLORIDA home features THREE other LARGE BEDROOMS with walk-in closets. This allows plenty of space for a LARGE FAMILY, DESIGNATED HOME OFFICE OR A CRAFT ROOM. ALL OF THIS AND CONVENIENTLY LOCATED minutes to area beaches, world class fishing, marinas, shopping, restaurants and the COMMUNITY BOAT RAMP you truly can have it all in this home. For $120 a year, you have access to the community boat ramp that is located on the MYAKKA RIVER!
Call today for your private tour!
Location
State FL
County Charlotte
Community Port Charlotte Sec 052
Zoning RSF3.5
Interior
Interior Features Ceiling Fans(s), High Ceilings, Kitchen/Family Room Combo, Living Room/Dining Room Combo, Open Floorplan, Skylight(s), Solid Surface Counters, Solid Wood Cabinets, Stone Counters, Vaulted Ceiling(s)
Heating Electric
Cooling Central Air
Flooring Ceramic Tile
Furnishings Unfurnished
Fireplace false
Appliance Dishwasher, Disposal, Dryer, Microwave, Range, Refrigerator, Washer
Laundry Inside
Exterior
Exterior Feature Rain Gutters
Garage Spaces 2.0
Community Features Boat Ramp, Fishing, Water Access
Utilities Available Cable Available, Phone Available, Sewer Connected, Street Lights, Water Connected
Roof Type Shingle
Porch Screened
Attached Garage true
Garage true
Private Pool No
Building
Lot Description Corner Lot
Story 1
Entry Level One
Foundation Slab
Lot Size Range 1/4 to less than 1/2
Builder Name Warren Hope
Sewer Septic Tank
Water Public
Architectural Style Florida
Structure Type Concrete,Stucco
New Construction false
Construction Status Inspections
Schools
Elementary Schools Myakka River Elementary
Middle Schools L.A. Ainger Middle
High Schools Lemon Bay High
Others
Pets Allowed Yes
Senior Community No
Ownership Fee Simple
Monthly Total Fees $5
Acceptable Financing Cash, Conventional, FHA, VA Loan
Membership Fee Required Optional
Listing Terms Cash, Conventional, FHA, VA Loan
Special Listing Condition None
Read Less
Want to know what your home might be worth? Contact us for a FREE valuation!

Our team is ready to help you sell your home for the highest possible price ASAP

© 2024 My Florida Regional MLS DBA Stellar MLS. All Rights Reserved.
Bought with ERA ADVANTAGE REALTY, INC.






