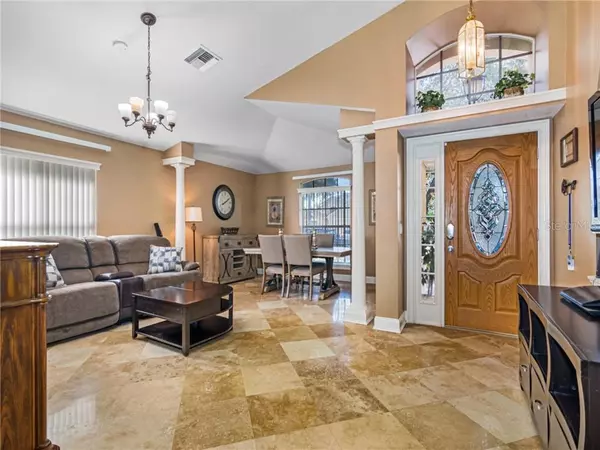$289,900
$289,900
For more information regarding the value of a property, please contact us for a free consultation.
10213 MERRIMAC MANOR DR Riverview, FL 33578
3 Beds
2 Baths
1,852 SqFt
Key Details
Sold Price $289,900
Property Type Single Family Home
Sub Type Single Family Residence
Listing Status Sold
Purchase Type For Sale
Square Footage 1,852 sqft
Price per Sqft $156
Subdivision Lake St Charles Unit 2
MLS Listing ID T3282194
Sold Date 02/19/21
Bedrooms 3
Full Baths 2
HOA Fees $12/ann
HOA Y/N Yes
Year Built 1998
Annual Tax Amount $3,680
Lot Size 6,969 Sqft
Acres 0.16
Lot Dimensions 65x106
Property Description
One or more photo(s) has been virtually staged. ‘Round the curve to your beautiful custom-designed home in Lake St. Charles. Notice the new variegated shingled roof that wonderfully compliments the house. Upon entering, the travertine tile establishes the high level of quality that this home has attained. Angled ceilings, columns, arches, and an abundance of natural light are just a few of the architectural characteristics found in this splendid home. The kitchen, the heart of every home, is a “foodies” delight. Premium appliances, including a new smooth-top range with air-fryer, new dishwasher, and large capacity refrigerator. Granite counter-tops, hardwood cabinets, and a large pantry make cooking a joy. In the family room, take in the beautiful view of your backyard through the wall of French doors, side and quarter-round windows. Adjacent to the family room is the sunlit Florida room, with imported Saltillo tile and surrounding glass. The master bedroom suite has a closet so big; you can literally put your dressers in there. The master bath has been upgraded with a luxurious tiled shower. The split floor plan has the second and third bedrooms along with the second bath on the other side of the home. The entire yard has been fenced in, so you can fully enjoy your privacy. The custom-built pergola enhances the back patio so that you can appreciate the brick fireplace. New pavers and tropical landscaping define the walkways and decks. The Lake St. Charles community has a 70-acre lake and over 2 miles of paved nature paths. The clubhouse boasts a giant lap pool, spa, a baby pool that overlooks the lake. Other recreational amenities include 15 acres of outdoor park facilities, soccer/baseball fields, 2 basketball courts, 3 tennis courts, a dog park, rustic canoe launch, and 2 fishing docks on the lake. Other park facilities, connected by the nature path, include 2 playgrounds and the picturesque gazebo. You deserve to live this fantastic lifestyle!
Location
State FL
County Hillsborough
Community Lake St Charles Unit 2
Zoning PD
Rooms
Other Rooms Florida Room
Interior
Interior Features Ceiling Fans(s), Stone Counters, Vaulted Ceiling(s)
Heating Central
Cooling Central Air
Flooring Carpet, Travertine
Fireplace false
Appliance Dishwasher, Range, Refrigerator
Exterior
Exterior Feature Fence, French Doors, Outdoor Grill
Parking Features Garage Door Opener
Garage Spaces 2.0
Fence Wood
Community Features Deed Restrictions, Park, Playground, Pool, Sidewalks, Tennis Courts
Utilities Available Public
Roof Type Shingle
Attached Garage true
Garage true
Private Pool No
Building
Lot Description Corner Lot
Story 1
Entry Level One
Foundation Slab
Lot Size Range 0 to less than 1/4
Sewer Public Sewer
Water Public
Structure Type Block,Stucco
New Construction false
Others
Pets Allowed Yes
Senior Community No
Ownership Fee Simple
Monthly Total Fees $12
Acceptable Financing Cash, Conventional, FHA, VA Loan
Membership Fee Required Required
Listing Terms Cash, Conventional, FHA, VA Loan
Special Listing Condition None
Read Less
Want to know what your home might be worth? Contact us for a FREE valuation!

Our team is ready to help you sell your home for the highest possible price ASAP

© 2024 My Florida Regional MLS DBA Stellar MLS. All Rights Reserved.
Bought with FUTURE HOME REALTY INC






