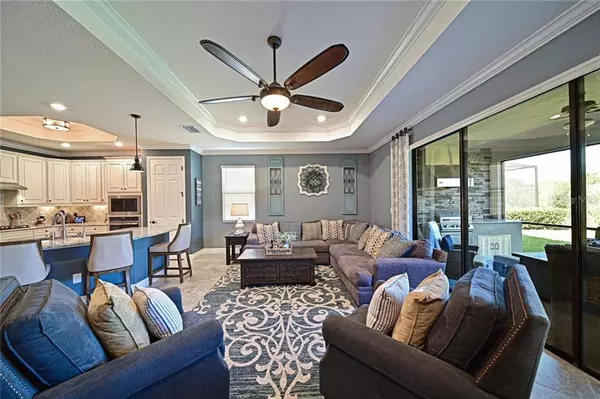$510,000
$515,000
1.0%For more information regarding the value of a property, please contact us for a free consultation.
6113 CESSNA RUN Bradenton, FL 34211
3 Beds
2 Baths
2,248 SqFt
Key Details
Sold Price $510,000
Property Type Single Family Home
Sub Type Single Family Residence
Listing Status Sold
Purchase Type For Sale
Square Footage 2,248 sqft
Price per Sqft $226
Subdivision Lakewood National Golf Club
MLS Listing ID A4486929
Sold Date 01/29/21
Bedrooms 3
Full Baths 2
Construction Status Appraisal,Financing,Inspections
HOA Fees $330/mo
HOA Y/N Yes
Year Built 2019
Annual Tax Amount $7,818
Lot Size 7,405 Sqft
Acres 0.17
Property Description
Lakewood National is a LIFESTYLE Choice - those seeking Resort Style Living with Phenomenal Amenities everywhere you look - all within this Gated Neighborhood in America's #1 Planned Community of Lakewood Ranch! Lakkewood National Features 36 holes of golf INCLUDED in your HOA (Challenger Course hosts the annual PGA TOUR's LECOM Suncoast Classic on the Korn Ferry TOUR) Har-Tru lighted Tennis Courts, Pickle Ball Courts, World Famous Tiki Bar just off the Resort Style Pool with waterfall that belongs at a Theme Park hotel! Fitness Center, Sauna, New Clubhouse with Dining and more currently being built - too many to list! It's ALL here and you've worked hard - now it's time to treat yourself to this stunning nearly new home! Plenty of room for your own Pool/Spa as well.....Owner has upgraded the lighting and recently installed wood plank tile in the Master Suite - luxury awaits. For our new Classroom/Zoom/Work from Home World, an office/den awaits yet and can easily be utilized as a 4th bedroom. Don't wait up to 8+ months for a new build - move in today and start enjoying the Lakewood National Lifestyle you deserve. CDD Included in Tax total.
Location
State FL
County Manatee
Community Lakewood National Golf Club
Zoning SFR
Rooms
Other Rooms Den/Library/Office, Great Room
Interior
Interior Features Ceiling Fans(s), Coffered Ceiling(s), Crown Molding, Eat-in Kitchen, High Ceilings, Kitchen/Family Room Combo, Open Floorplan, Solid Wood Cabinets, Stone Counters, Thermostat, Walk-In Closet(s), Window Treatments
Heating Natural Gas
Cooling Central Air
Flooring Carpet, Ceramic Tile
Furnishings Unfurnished
Fireplace false
Appliance Built-In Oven, Convection Oven, Cooktop, Dishwasher, Disposal, Dryer, Gas Water Heater, Microwave, Washer, Water Softener
Laundry Inside, Laundry Room
Exterior
Exterior Feature Hurricane Shutters, Irrigation System, Outdoor Kitchen, Rain Gutters, Sidewalk, Sliding Doors
Garage Spaces 2.0
Community Features Association Recreation - Owned, Deed Restrictions, Fishing, Fitness Center, Gated, Golf Carts OK, Golf, Playground, Pool, Sidewalks, Tennis Courts
Utilities Available BB/HS Internet Available, Cable Connected, Electricity Connected, Natural Gas Connected, Phone Available, Sewer Connected, Sprinkler Recycled, Street Lights, Underground Utilities, Water Connected
Amenities Available Clubhouse, Fitness Center, Gated, Golf Course, Lobby Key Required, Maintenance, Pickleball Court(s), Playground, Pool, Recreation Facilities, Sauna, Security, Spa/Hot Tub, Tennis Court(s)
View Trees/Woods
Roof Type Tile
Porch Covered, Rear Porch, Screened
Attached Garage true
Garage true
Private Pool No
Building
Story 1
Entry Level One
Foundation Slab
Lot Size Range 0 to less than 1/4
Builder Name Lennar
Sewer Public Sewer
Water Public
Architectural Style Florida
Structure Type Block,Stucco
New Construction false
Construction Status Appraisal,Financing,Inspections
Schools
Elementary Schools Gullett Elementary
Middle Schools Nolan Middle
High Schools Lakewood Ranch High
Others
Pets Allowed Breed Restrictions, Yes
HOA Fee Include Pool,Maintenance Structure,Maintenance Grounds,Management,Pool,Recreational Facilities,Security
Senior Community No
Pet Size Large (61-100 Lbs.)
Ownership Fee Simple
Monthly Total Fees $490
Acceptable Financing Cash, Conventional, VA Loan
Membership Fee Required Required
Listing Terms Cash, Conventional, VA Loan
Num of Pet 2
Special Listing Condition None
Read Less
Want to know what your home might be worth? Contact us for a FREE valuation!

Our team is ready to help you sell your home for the highest possible price ASAP

© 2024 My Florida Regional MLS DBA Stellar MLS. All Rights Reserved.
Bought with FUTURE HOME REALTY INC






