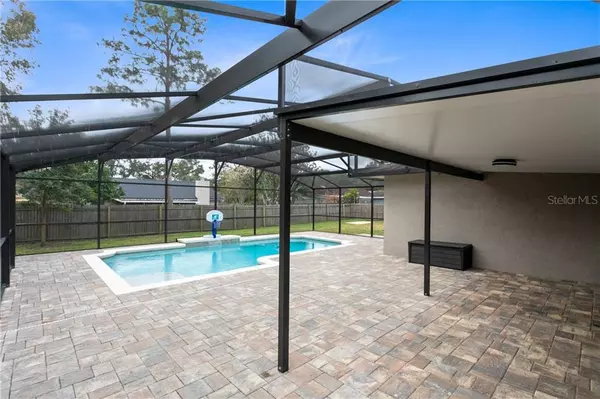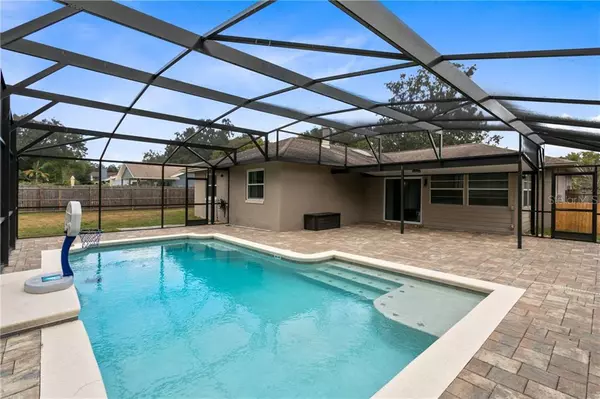$345,000
$345,000
For more information regarding the value of a property, please contact us for a free consultation.
3535 MEDFORD RD Casselberry, FL 32707
3 Beds
2 Baths
1,888 SqFt
Key Details
Sold Price $345,000
Property Type Single Family Home
Sub Type Single Family Residence
Listing Status Sold
Purchase Type For Sale
Square Footage 1,888 sqft
Price per Sqft $182
Subdivision Howell Cove
MLS Listing ID O5912920
Sold Date 01/29/21
Bedrooms 3
Full Baths 2
HOA Fees $4/ann
HOA Y/N Yes
Year Built 1979
Annual Tax Amount $1,566
Lot Size 0.290 Acres
Acres 0.29
Property Description
Prepare to be impressed with this lovely, updated 3/2 in the Howell Cove subdivision of Casselberry! Meticulously kept and well maintained, this home is move-in ready for its new owners today! Sitting on a large oversized lot, this charming POOL HOME has been wonderfully updated with today’s style and design in mind. Immediately upon entry you are greeted with a bright and comfortable living space with plenty of room to relax and socialize with friends and family. Adjacent and open to the living area is a remarkable kitchen equipped with beautiful GRANITE countertops, impressive all CUSTOM CABINETRY with soft close drawers, STAINLESS STEEL appliances, GLASS backsplash, PORCALEIN floor tile and bar top seating. To the right of the kitchen continue through to the large FAMILY ROOM with wood burning FIREPLACE, vaulted ceilings and plenty of natural light coming through the SKYLIGHT. A perfect space for snuggling up with a book or spending quality time with family and friends. To the right, a hallway leads you to a private master suite with a walk-in closet and an admirably remodeled master bath with GRANITE counters and porcelain tile. Two additional spacious bedrooms have laminate flooring with plenty of storage space. Continue through the FRENCH DOORS to the BONUS ROOM overlooking the recently installed, screened in, magnificent POOL with waterfall! The perfect space for a gym, office or game room! Large yard is level and completely fenced in, perfect for getting together with family and friends creating new memories! As if this wasn't enough, updates also include: brand NEW DOORS, newer WINDOWS replaced in 2016, blue tooth capable thermostat, closed circuit cameras, blue tooth speaker in bathroom and MORE!!Walking distance to Red Bug Lake Park and close to restaurants, 417 and zoned for highly rated Seminole County Schools. Are you ready to make this house YOUR home? – come see this home today!
Location
State FL
County Seminole
Community Howell Cove
Zoning LDR
Rooms
Other Rooms Family Room, Florida Room, Formal Dining Room Separate
Interior
Interior Features Built-in Features, Ceiling Fans(s), L Dining, Skylight(s), Stone Counters, Thermostat, Vaulted Ceiling(s), Walk-In Closet(s), Window Treatments
Heating Natural Gas
Cooling Central Air
Flooring Hardwood, Tile
Fireplaces Type Family Room, Wood Burning
Furnishings Unfurnished
Fireplace true
Appliance Dishwasher, Disposal, Electric Water Heater, Microwave, Range, Refrigerator
Laundry In Garage
Exterior
Exterior Feature Fence, French Doors, Rain Gutters, Sliding Doors
Parking Features Garage Door Opener
Garage Spaces 2.0
Fence Wood
Pool Gunite, Heated, In Ground, Lighting, Screen Enclosure, Self Cleaning
Utilities Available Cable Connected, Electricity Connected, Natural Gas Connected, Phone Available, Public, Sewer Connected, Street Lights, Water Connected
View Pool
Roof Type Shingle
Porch Rear Porch, Screened
Attached Garage true
Garage true
Private Pool Yes
Building
Lot Description Level, Oversized Lot, Sidewalk, Paved, Private
Story 1
Entry Level One
Foundation Slab
Lot Size Range 1/4 to less than 1/2
Sewer Public Sewer
Water Public
Architectural Style Florida
Structure Type Block,Stucco
New Construction false
Schools
Elementary Schools Red Bug Elementary
Middle Schools Tuskawilla Middle
High Schools Lake Howell High
Others
Pets Allowed Yes
Senior Community No
Ownership Fee Simple
Monthly Total Fees $4
Acceptable Financing Cash, Conventional, FHA, VA Loan
Membership Fee Required Optional
Listing Terms Cash, Conventional, FHA, VA Loan
Special Listing Condition None
Read Less
Want to know what your home might be worth? Contact us for a FREE valuation!

Our team is ready to help you sell your home for the highest possible price ASAP

© 2024 My Florida Regional MLS DBA Stellar MLS. All Rights Reserved.
Bought with COLDWELL BANKER RESIDENTIAL RE






