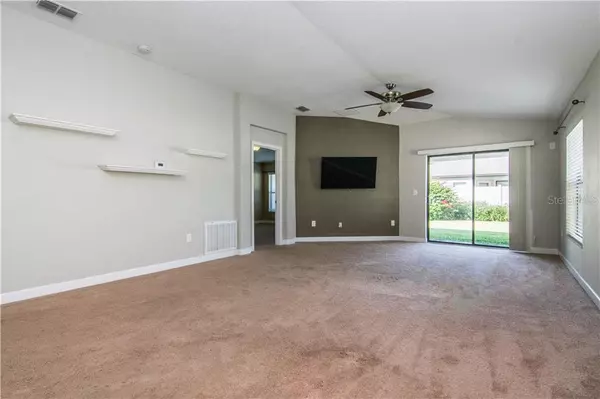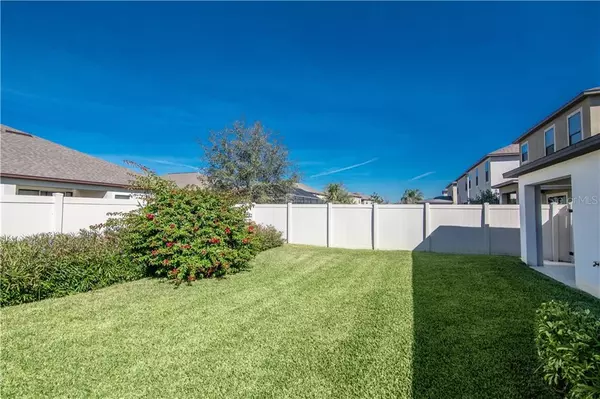$217,000
$216,900
For more information regarding the value of a property, please contact us for a free consultation.
10019 NEWMINSTER LOOP Ruskin, FL 33573
3 Beds
2 Baths
1,482 SqFt
Key Details
Sold Price $217,000
Property Type Single Family Home
Sub Type Single Family Residence
Listing Status Sold
Purchase Type For Sale
Square Footage 1,482 sqft
Price per Sqft $146
Subdivision Belmont Ph 1A
MLS Listing ID T3285065
Sold Date 03/25/21
Bedrooms 3
Full Baths 2
Construction Status Appraisal,Financing,Inspections
HOA Fees $10/mo
HOA Y/N Yes
Year Built 2013
Annual Tax Amount $4,093
Lot Size 4,791 Sqft
Acres 0.11
Lot Dimensions 40x117
Property Description
DON'T MISS OUT on this charming 3Bed/2Bath Lennar Sedona Grande model, conveniently located in the desirable community of Belmont.
Property is eligible to apply for USDA financing, $0 DOWN PAYMENT! This home boasts charming curb appeal with paver driveway and manicured landscaping. Enjoy the split floorplan, open concept, with vaulted ceilings, and spacious family-dining combo; great for entertaining! The large owner's suite includes walk-in closet as well as an en suite bathroom. Kitchen features granite counter tops, breakfast bar, stainless-steel appliances, and 42” solid wood cabinets with crown molding. Double sliders open to a covered patio and large FENCED backyard, perfect for family gatherings! LOW HOA and community amenities include resort style community pool, tennis courts, basketball courts, and playground. Conveniently located close to I-75, allowing for easy access to Tampa, MacDill AFB, Ybor City, Tampa International, and stunning beaches. HOME WARRANTY will transfer!
Location
State FL
County Hillsborough
Community Belmont Ph 1A
Zoning PD
Interior
Interior Features Ceiling Fans(s), Eat-in Kitchen, Living Room/Dining Room Combo, Open Floorplan, Solid Surface Counters, Solid Wood Cabinets, Walk-In Closet(s)
Heating Electric
Cooling Central Air
Flooring Carpet, Tile
Fireplace false
Appliance Dishwasher, Disposal, Dryer, Microwave, Range, Refrigerator, Washer
Exterior
Exterior Feature Fence, Hurricane Shutters, Irrigation System, Sidewalk, Sliding Doors
Parking Features Driveway
Garage Spaces 2.0
Fence Vinyl
Utilities Available BB/HS Internet Available, Cable Available, Electricity Connected
Roof Type Shingle
Porch Rear Porch
Attached Garage true
Garage true
Private Pool No
Building
Lot Description Sidewalk, Paved
Story 1
Entry Level One
Foundation Slab
Lot Size Range 0 to less than 1/4
Sewer None
Water Public
Structure Type Stucco
New Construction false
Construction Status Appraisal,Financing,Inspections
Schools
Elementary Schools Doby Elementary-Hb
Middle Schools Eisenhower-Hb
High Schools Freedom-Hb
Others
Pets Allowed Yes
Senior Community No
Ownership Fee Simple
Monthly Total Fees $10
Membership Fee Required Required
Special Listing Condition None
Read Less
Want to know what your home might be worth? Contact us for a FREE valuation!

Our team is ready to help you sell your home for the highest possible price ASAP

© 2024 My Florida Regional MLS DBA Stellar MLS. All Rights Reserved.
Bought with COLDWELL BANKER RESIDENTIAL






