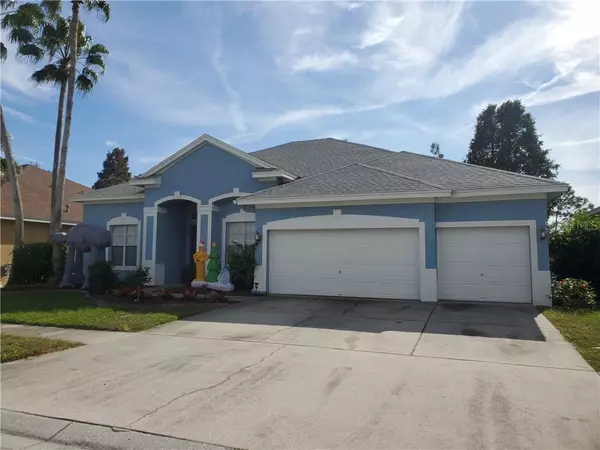$515,000
$564,900
8.8%For more information regarding the value of a property, please contact us for a free consultation.
10639 GRETNA GREEN DR Tampa, FL 33626
4 Beds
3 Baths
3,070 SqFt
Key Details
Sold Price $515,000
Property Type Single Family Home
Sub Type Single Family Residence
Listing Status Sold
Purchase Type For Sale
Square Footage 3,070 sqft
Price per Sqft $167
Subdivision Westchase Sec 376
MLS Listing ID T3281651
Sold Date 03/08/21
Bedrooms 4
Full Baths 3
Construction Status No Contingency
HOA Fees $24/ann
HOA Y/N Yes
Year Built 1998
Annual Tax Amount $5,045
Lot Size 7,840 Sqft
Acres 0.18
Lot Dimensions 70x112
Property Description
Want space?! This home in the much desired area of Westchase has it! This house features an open floorplan with 4 bedrooms, 3 full baths, a separate den/office and a massive bonus room upstairs that can be used for anything your heart desires. As you walk through the beautiful, Brazilian Oak front door you have a large and wide open living room and dining room combo space with views of the pool and pond in the back. Off to the left is a Master Suite with a bonus sitting area, 2 large walk-in closets and a nicely-sized Master Bath with a garden tub, separate shower stall and dual sinks and vanities. Off to the right of the entryway of the home you have a den that could also be used as an extra bedroom! The kitchen has great space for cooking and entertaining and also has a pantry for added storage. You have a breakfast area and family room all open to the kitchen as well. The family room has a sliding glass door that opens to the screened-in lanai with a heated pool and access to the tranquil pond out back. There's plenty of space for cookouts or to simply relax and enjoy the Florida sun. There are 3 other bedrooms and 2 extra bathrooms as well. The bonus room is upstairs and has all the space one could imagine! This home boasts wood-like, waterproof vinyl in all of the main living and bedroom areas and has tile in all of the wet areas and carpet on the stairs and in the bonus room. BRAND NEW ROOF in September 2020! And in 2017 there was all new A/C unit installed and new duct work done. This home has a gas stove and water heater as well as a gas furnace. If the Westchase Community is where you want to be then this is the home for you! You have access to so many community amenities, including 2 pools and tennis courts, a basketball court, community park, playground and too many other extras to name. This home is close to all the great things Westchase and Tampa have to offer, including great eats and top notch schools. You have quick access to the Veterans Expressway that can take you straight to the beaches, downtown or the airport in no time! Come check out this gem before it's too late!
Location
State FL
County Hillsborough
Community Westchase Sec 376
Zoning PD
Rooms
Other Rooms Bonus Room, Den/Library/Office, Family Room, Inside Utility, Storage Rooms
Interior
Interior Features Ceiling Fans(s), Eat-in Kitchen, Kitchen/Family Room Combo, Living Room/Dining Room Combo, Open Floorplan, Walk-In Closet(s)
Heating Natural Gas
Cooling Central Air
Flooring Carpet, Tile, Vinyl
Fireplace false
Appliance Dishwasher, Disposal, Gas Water Heater, Microwave, Range, Refrigerator
Laundry Inside, Laundry Room
Exterior
Exterior Feature Irrigation System, Lighting, Sidewalk, Sliding Doors
Parking Features Driveway
Garage Spaces 3.0
Community Features Deed Restrictions, Golf Carts OK, Park, Playground, Pool, Sidewalks, Tennis Courts
Utilities Available BB/HS Internet Available, Cable Available, Electricity Available, Natural Gas Available, Phone Available, Public, Sewer Available, Street Lights, Water Available
Amenities Available Basketball Court, Park, Playground, Pool, Tennis Court(s)
View Y/N 1
Water Access 1
Water Access Desc Pond
View Pool, Water
Roof Type Shingle
Porch Covered, Patio, Screened
Attached Garage true
Garage true
Private Pool Yes
Building
Lot Description Near Public Transit, Sidewalk, Paved
Story 2
Entry Level Two
Foundation Slab
Lot Size Range 0 to less than 1/4
Sewer Public Sewer
Water Public
Architectural Style Contemporary
Structure Type Block,Stucco
New Construction false
Construction Status No Contingency
Schools
Elementary Schools Westchase-Hb
Middle Schools Davidsen-Hb
High Schools Alonso-Hb
Others
Pets Allowed Yes
Senior Community No
Ownership Fee Simple
Monthly Total Fees $24
Acceptable Financing Cash, Conventional, VA Loan
Membership Fee Required Required
Listing Terms Cash, Conventional, VA Loan
Num of Pet 4
Special Listing Condition None
Read Less
Want to know what your home might be worth? Contact us for a FREE valuation!

Our team is ready to help you sell your home for the highest possible price ASAP

© 2024 My Florida Regional MLS DBA Stellar MLS. All Rights Reserved.
Bought with MIHARA & ASSOCIATES INC.






