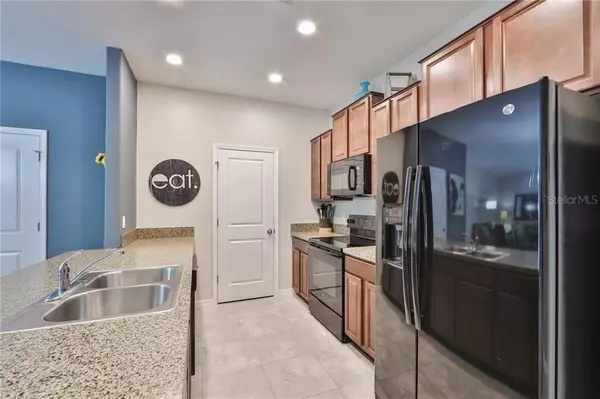$218,000
$223,500
2.5%For more information regarding the value of a property, please contact us for a free consultation.
10669 LAKE MONTAUK DR Riverview, FL 33578
3 Beds
3 Baths
1,928 SqFt
Key Details
Sold Price $218,000
Property Type Townhouse
Sub Type Townhouse
Listing Status Sold
Purchase Type For Sale
Square Footage 1,928 sqft
Price per Sqft $113
Subdivision Riverview Lakes
MLS Listing ID T3285054
Sold Date 02/16/21
Bedrooms 3
Full Baths 2
Half Baths 1
Construction Status Inspections
HOA Fees $195/mo
HOA Y/N Yes
Year Built 2016
Annual Tax Amount $2,606
Lot Size 2,178 Sqft
Acres 0.05
Property Description
Move-In Ready Home! Located in the highly sought after Gated Community of Riverview Lakes, with NO CDD FEE! This home offers 3bed/2.5 bath, 1928 sq. ft. The home has an open floor plan with high ceilings, ceramic tiles throughout the main floor, large family and dining room, perfect for entertaining friends and family. The kitchen features high-end appliances, an oversize breakfast bar, and a large pantry. Venture upstairs and you will find all of the bedrooms plus a spacious bonus room/loft. The spacious master suite features a walk-in closet as well as an en suite bathroom with dual vanity. The additional two bedrooms are also generously sized with ample closet space. Sliding glass doors lead to your lanai. This impeccably kept home is move-in ready. Water and sewer are included in the HOA. Hurricane Shutters included.
This community includes Lake/pond for fishing, a pier overlooking the beautiful lake, with an actual wetland conservation trail. Close to I-75, restaurant, St Joseph's Hospital, VA medical facility, and many shopping areas for your shopping convenience. MAKE THIS AWESOME TOWNHOME YOUR PLACE TO CALL HOME!!!
Location
State FL
County Hillsborough
Community Riverview Lakes
Zoning PD
Rooms
Other Rooms Bonus Room, Family Room, Storage Rooms
Interior
Interior Features Kitchen/Family Room Combo, Living Room/Dining Room Combo, Open Floorplan, Pest Guard System, Walk-In Closet(s), Window Treatments
Heating Central, Electric
Cooling Central Air
Flooring Carpet, Ceramic Tile
Fireplace false
Appliance Dishwasher, Microwave, Range
Laundry Upper Level
Exterior
Exterior Feature Hurricane Shutters, Irrigation System, Lighting, Sidewalk, Sliding Doors, Storage
Parking Features Driveway, Garage Door Opener
Garage Spaces 1.0
Community Features Gated
Utilities Available Cable Available, Cable Connected, Electricity Available, Electricity Connected, Phone Available, Public, Street Lights
Roof Type Shingle
Porch Covered
Attached Garage true
Garage true
Private Pool No
Building
Story 2
Entry Level Two
Foundation Slab
Lot Size Range 0 to less than 1/4
Sewer Public Sewer
Water Private
Structure Type Block,Stucco
New Construction false
Construction Status Inspections
Others
Pets Allowed Yes
HOA Fee Include Common Area Taxes,Maintenance Structure,Maintenance Grounds,Trash,Water
Senior Community No
Ownership Fee Simple
Monthly Total Fees $195
Acceptable Financing Cash, Conventional, FHA, VA Loan
Membership Fee Required Required
Listing Terms Cash, Conventional, FHA, VA Loan
Special Listing Condition None
Read Less
Want to know what your home might be worth? Contact us for a FREE valuation!

Our team is ready to help you sell your home for the highest possible price ASAP

© 2024 My Florida Regional MLS DBA Stellar MLS. All Rights Reserved.
Bought with CHARLES RUTENBERG REALTY INC






