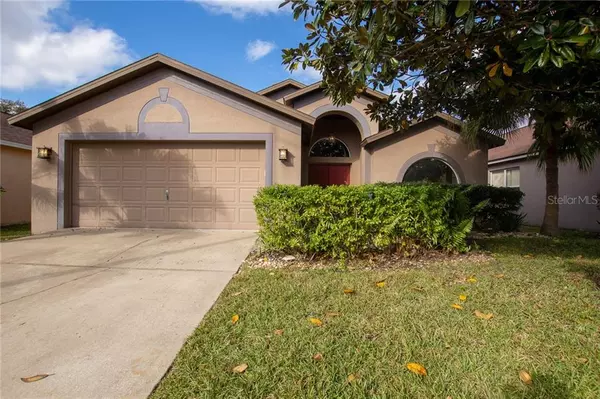$329,000
$329,900
0.3%For more information regarding the value of a property, please contact us for a free consultation.
1707 HULETT DR Brandon, FL 33511
3 Beds
2 Baths
2,010 SqFt
Key Details
Sold Price $329,000
Property Type Single Family Home
Sub Type Single Family Residence
Listing Status Sold
Purchase Type For Sale
Square Footage 2,010 sqft
Price per Sqft $163
Subdivision Sterling Ranch Unit 15
MLS Listing ID T3281253
Sold Date 04/09/21
Bedrooms 3
Full Baths 2
Construction Status Appraisal,Financing,Inspections
HOA Fees $28/mo
HOA Y/N Yes
Year Built 1998
Annual Tax Amount $4,187
Lot Size 5,662 Sqft
Acres 0.13
Lot Dimensions 50x116
Property Description
Welcome home to this beautiful Sterling Ranch house. Sterling Rach community is in the heart of Brandon, centrally located close to Brandon Mall, Hospitals, Shopping Centers, Crosstown, I75 and much more! This MOVE-IN-READY 3 bedroom, 2 bath, plus den, 2 car garage, and over 2000 sq ft. home features formal living room/dining room and ceramic tile floors throughout. The kitchen includes granite countertops, stainless steel appliances, gas range and a great breakfast bar. Brand NEW AC installed in 2020. BRAND NEW ROOF. Other features include: Ohvi Engine standby GENERATOR, DOUBLE PANE windows on the west side, property is fully gated, separate inside laundry room, decorative pavers in front entryway, gutters & down spouts, security and sprinkler system, high volume ceilings, ample storage space, accent lighting, ceiling fans, large bonus room overlooking the tranquil pond. Pool table in the bonus room convey. The master suite is spacious with an enormous walk-in closet. The master bath is nicely appointed with large sunken garden tub, separate shower and granite counters and dual sinks. This wonderful open floor plan home has a spacious kitchen/dinette/family room combo with ample room for family & friends to gather. The other 2 spacious bedrooms have good size closets and are located next to each other, separated from the master suite. The den is located towards the front of the house, making it a perfect office space. Don’t miss the opportunity to own this beautiful home in Brandon.
Location
State FL
County Hillsborough
Community Sterling Ranch Unit 15
Zoning PD
Interior
Interior Features Eat-in Kitchen, Kitchen/Family Room Combo, Living Room/Dining Room Combo, Walk-In Closet(s)
Heating Natural Gas
Cooling Central Air
Flooring Ceramic Tile
Fireplace false
Appliance Dishwasher, Electric Water Heater, Microwave, Range, Refrigerator
Exterior
Exterior Feature Rain Gutters, Sliding Doors
Garage Spaces 2.0
Community Features Playground, Pool
Utilities Available Cable Available, Electricity Connected, Sprinkler Meter
Roof Type Shingle
Attached Garage true
Garage true
Private Pool No
Building
Story 1
Entry Level One
Foundation Slab
Lot Size Range 0 to less than 1/4
Sewer Public Sewer
Water Public
Structure Type Block,Stucco
New Construction false
Construction Status Appraisal,Financing,Inspections
Others
Pets Allowed Yes
Senior Community No
Ownership Fee Simple
Monthly Total Fees $28
Acceptable Financing Cash, Conventional, FHA, VA Loan
Membership Fee Required Required
Listing Terms Cash, Conventional, FHA, VA Loan
Special Listing Condition None
Read Less
Want to know what your home might be worth? Contact us for a FREE valuation!

Our team is ready to help you sell your home for the highest possible price ASAP

© 2024 My Florida Regional MLS DBA Stellar MLS. All Rights Reserved.
Bought with DUO REALTY LLC






