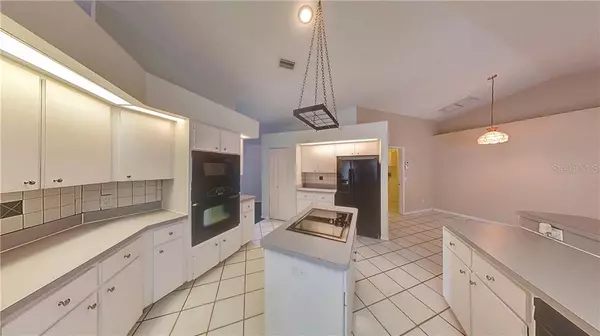$299,983
$299,999
For more information regarding the value of a property, please contact us for a free consultation.
4260 AMANDA AVE North Port, FL 34286
3 Beds
2 Baths
1,965 SqFt
Key Details
Sold Price $299,983
Property Type Single Family Home
Sub Type Single Family Residence
Listing Status Sold
Purchase Type For Sale
Square Footage 1,965 sqft
Price per Sqft $152
Subdivision Port Charlotte Sub 18
MLS Listing ID N6113221
Sold Date 01/27/21
Bedrooms 3
Full Baths 2
Construction Status Inspections
HOA Y/N No
Year Built 1994
Annual Tax Amount $3,670
Lot Size 0.460 Acres
Acres 0.46
Lot Dimensions 80x250
Property Description
Beautiful 3 bed, 2 bath home with caged heated pool nestled on a tandem double lot, almost ½ acre. This home checks all the boxes and then some with curb appeal galore. The spectacular pool with water feature has a safety fence, a shade screen, a large covered lanai with porcelain tile flooring, and has glass pocket sliding doors to the family room, dining room and master bedroom with most rooms having a view of the pool and the back of the property. The interior is roomy with high ceilings, plant shelves and transom windows. The open kitchen has plenty of storage and features an island, a breakfast bar, and a pass thru to the pool and lanai. Master bedroom has a walk-in closet and an en-suite with double sinks, separate soaking tub, and walk-in shower. This split plan has 2 guest bedrooms, a breakfast nook and formal dining room, and a large laundry room/mud room. Some improvements include: Newer roof(2018), water heater(2018) and A/C(2012). The back 10,000 sq. ft. lot has its own entrance from Kaskin Ave. with culvert and skirt installed for RV’s, boats or equipment. There is also a storage shed, light, and 30 amp hook up on the lot. This convenient location has easy access to I-75, shopping, restaurants & schools.
Location
State FL
County Sarasota
Community Port Charlotte Sub 18
Zoning RSF2
Rooms
Other Rooms Family Room, Inside Utility
Interior
Interior Features Cathedral Ceiling(s), Ceiling Fans(s), Eat-in Kitchen, High Ceilings, Kitchen/Family Room Combo, Solid Wood Cabinets, Split Bedroom, Walk-In Closet(s), Window Treatments
Heating Electric
Cooling Central Air
Flooring Carpet, Ceramic Tile
Furnishings Unfurnished
Fireplace false
Appliance Built-In Oven, Cooktop, Dishwasher, Electric Water Heater, Microwave, Range, Refrigerator
Laundry Inside, Laundry Room
Exterior
Exterior Feature Fence, Rain Gutters
Parking Features Converted Garage, Garage Door Opener, Workshop in Garage
Garage Spaces 2.0
Fence Vinyl, Wood
Pool Child Safety Fence, Gunite, Heated, In Ground
Utilities Available BB/HS Internet Available, Cable Available, Electricity Connected, Public, Water Connected
View Pool, Trees/Woods
Roof Type Shingle
Porch Screened
Attached Garage true
Garage true
Private Pool Yes
Building
Lot Description City Limits, Oversized Lot, Paved
Story 1
Entry Level One
Foundation Slab
Lot Size Range 1/4 to less than 1/2
Sewer Septic Tank
Water Public, Well
Architectural Style Florida
Structure Type Concrete
New Construction false
Construction Status Inspections
Others
Pets Allowed Yes
Senior Community No
Ownership Fee Simple
Acceptable Financing Conventional
Listing Terms Conventional
Special Listing Condition None
Read Less
Want to know what your home might be worth? Contact us for a FREE valuation!

Our team is ready to help you sell your home for the highest possible price ASAP

© 2024 My Florida Regional MLS DBA Stellar MLS. All Rights Reserved.
Bought with COLDWELL BANKER REALTY






