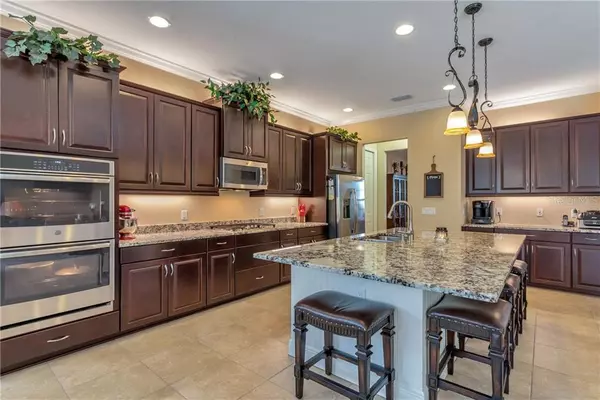$700,000
$724,900
3.4%For more information regarding the value of a property, please contact us for a free consultation.
11914 PETUNIA TER Bradenton, FL 34212
5 Beds
4 Baths
3,786 SqFt
Key Details
Sold Price $700,000
Property Type Single Family Home
Sub Type Single Family Residence
Listing Status Sold
Purchase Type For Sale
Square Footage 3,786 sqft
Price per Sqft $184
Subdivision Greyhawk Landing West Ph V-B
MLS Listing ID A4485684
Sold Date 03/31/21
Bedrooms 5
Full Baths 3
Half Baths 1
HOA Fees $4/ann
HOA Y/N Yes
Year Built 2019
Annual Tax Amount $10,107
Lot Size 9,147 Sqft
Acres 0.21
Property Description
This spacious, two-story home has it all, a must see in person! Located in a quiet cul-de-sac in the gated community of Greyhawk Landing. This home is full of upgrades. You will be impressed when you walk through the front doors, from the roaring high ceiling to the updates throughout. The kitchen boasts solid surface countertops with an eat-in bar at the top if you so desire. Solid wood cabinets, and a cooktop stove. The Master bath has separate his and her vanities with a walk-in shower. The second floor has endless possibilities with an open area to either entertain your guests or make into a second lounge area. The additional bonus room upstairs is perfect for a game room or a spacious office. Endless possibilities! Outside to the covered lanai, there is a summer kitchen perfect for grilling! Enjoy the pool and spa after a long day and relax. Greyhawk is a wonderful place to call home. Greyhawk Landing is a gated community with two resort-style pools, a fitness center, tennis and basketball courts, ball fields, a fishing pier, and miles of nature trails. Make sure to add this home to your shortlist!Copy and paste this link to see the virtual Matterport tour. https://my.matterport.com/show/?m=rFdzy33kJVA&mls=1
Location
State FL
County Manatee
Community Greyhawk Landing West Ph V-B
Zoning RES
Rooms
Other Rooms Great Room
Interior
Interior Features Eat-in Kitchen, Open Floorplan, Solid Surface Counters, Solid Wood Cabinets, Walk-In Closet(s)
Heating Central, Electric, Heat Pump
Cooling Central Air, Zoned
Flooring Carpet, Ceramic Tile
Fireplace false
Appliance Bar Fridge, Cooktop, Dishwasher, Gas Water Heater, Microwave, Range Hood, Refrigerator, Tankless Water Heater
Laundry Inside, Laundry Room
Exterior
Exterior Feature Hurricane Shutters, Irrigation System, Sidewalk, Sliding Doors
Garage Driveway, Garage Door Opener
Garage Spaces 3.0
Pool Gunite, Heated, In Ground, Lighting, Screen Enclosure
Community Features Deed Restrictions, Fitness Center, Gated, Park, Playground, Pool, Sidewalks, Tennis Courts
Utilities Available BB/HS Internet Available, Cable Connected, Electricity Connected, Natural Gas Connected, Sewer Connected, Underground Utilities
Amenities Available Fitness Center, Gated, Playground, Pool, Recreation Facilities, Security
View Trees/Woods
Roof Type Shingle
Porch Covered
Attached Garage true
Garage true
Private Pool Yes
Building
Lot Description Cul-De-Sac
Entry Level Two
Foundation Slab
Lot Size Range 0 to less than 1/4
Builder Name Homes by Towne
Sewer Public Sewer
Water Public
Architectural Style Contemporary
Structure Type Block,Stucco
New Construction false
Schools
Elementary Schools Gullett Elementary
Middle Schools Carlos E. Haile Middle
High Schools Lakewood Ranch High
Others
Pets Allowed Yes
HOA Fee Include Pool,Management,Recreational Facilities,Security
Senior Community No
Ownership Fee Simple
Monthly Total Fees $4
Acceptable Financing Cash, Conventional, FHA
Membership Fee Required Required
Listing Terms Cash, Conventional, FHA
Special Listing Condition None
Read Less
Want to know what your home might be worth? Contact us for a FREE valuation!

Our team is ready to help you sell your home for the highest possible price ASAP

© 2024 My Florida Regional MLS DBA Stellar MLS. All Rights Reserved.
Bought with FINE PROPERTIES






