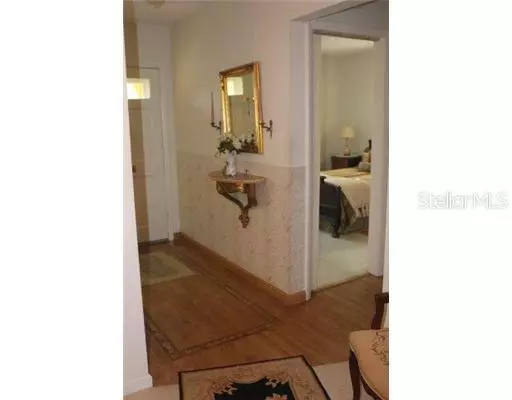$54,500
$54,500
For more information regarding the value of a property, please contact us for a free consultation.
1012 DESOTO DR Dunedin, FL 34698
2 Beds
2 Baths
1,200 SqFt
Key Details
Sold Price $54,500
Property Type Single Family Home
Sub Type Villa
Listing Status Sold
Purchase Type For Sale
Square Footage 1,200 sqft
Price per Sqft $45
Subdivision Heather Hill Apts 1 Condo
MLS Listing ID U7522681
Sold Date 04/30/21
Bedrooms 2
Full Baths 2
Condo Fees $309
HOA Y/N No
Year Built 1970
Annual Tax Amount $230
Property Description
You found it! REMODELED IMMACULATE + A GREAT PRICE! "Heather Hills" HEATED POOL COMPLEX! Adorable... largest 1,200 sq ft unit in complex! 2 Bedroom 2 Bath + an additional AIR CONDITIONED BONUS ROOM. Light & bright end unit is ready to move in. Owners can close quickly. NOT A SHORT SALE! Spacious REMODELED kitchen NEWER cabinets, counter tops, NEWER appliances & BRAND NEW water heater. Unit has NEWER windows & Air Conditioning unit. No need to use the complex's laundry facility because, Yes.. you have your own washer & dryer connection in the villa. Light & bright end unit is centrally located & close to shopping, malls, Hospital, restaurants, beaches & Clearwater St Pete & Tampa Airports. "Heather Hill Villas" is a 55+ community (one person must be 55 & all residents must be at least 18 yrs. old. Complex offers a wonderful Heated Pool, a recreation building & shuffleboard activities. No pets allowed except for seeing eye or service dogs. Owner can move quickly. NOT A SHORT SALE. A MUST SEE!!
Location
State FL
County Pinellas
Community Heather Hill Apts 1 Condo
Rooms
Other Rooms Attic, Bonus Room, Den/Library/Office, Florida Room, Inside Utility
Interior
Interior Features Attic, Eat-in Kitchen, Living Room/Dining Room Combo, Open Floorplan, Split Bedroom, Walk-In Closet(s), Window Treatments
Heating Central, Electric
Cooling Central Air
Flooring Carpet, Laminate, Vinyl
Furnishings Unfurnished
Fireplace false
Appliance Dishwasher, Dryer, Electric Water Heater, Kitchen Reverse Osmosis System, Range, Range Hood, Refrigerator, Washer
Laundry Inside
Exterior
Exterior Feature Sliding Doors, Lighting, Other
Parking Features Covered, Guest, Parking Pad
Pool Heated
Community Features Association Recreation - Owned, Buyer Approval Required, Deed Restrictions, Pool
Utilities Available Cable Available, Electricity Connected, Fire Hydrant
Amenities Available Recreation Facilities, Shuffleboard Court
Roof Type Shingle
Private Pool Yes
Building
Lot Description City Limits, Level, Near Public Transit, Paved
Story 1
Entry Level One
Foundation Slab
Sewer Public Sewer
Water Public
Architectural Style Ranch
Structure Type Block,Stucco
New Construction false
Others
Pets Allowed No
HOA Fee Include Insurance,Maintenance Structure,Maintenance Grounds,Recreational Facilities,Sewer,Trash,Water
Senior Community Yes
Ownership Condominium
Monthly Total Fees $309
Acceptable Financing Cash, Conventional, Other
Membership Fee Required None
Listing Terms Cash, Conventional, Other
Special Listing Condition None
Read Less
Want to know what your home might be worth? Contact us for a FREE valuation!

Our team is ready to help you sell your home for the highest possible price ASAP

© 2024 My Florida Regional MLS DBA Stellar MLS. All Rights Reserved.






