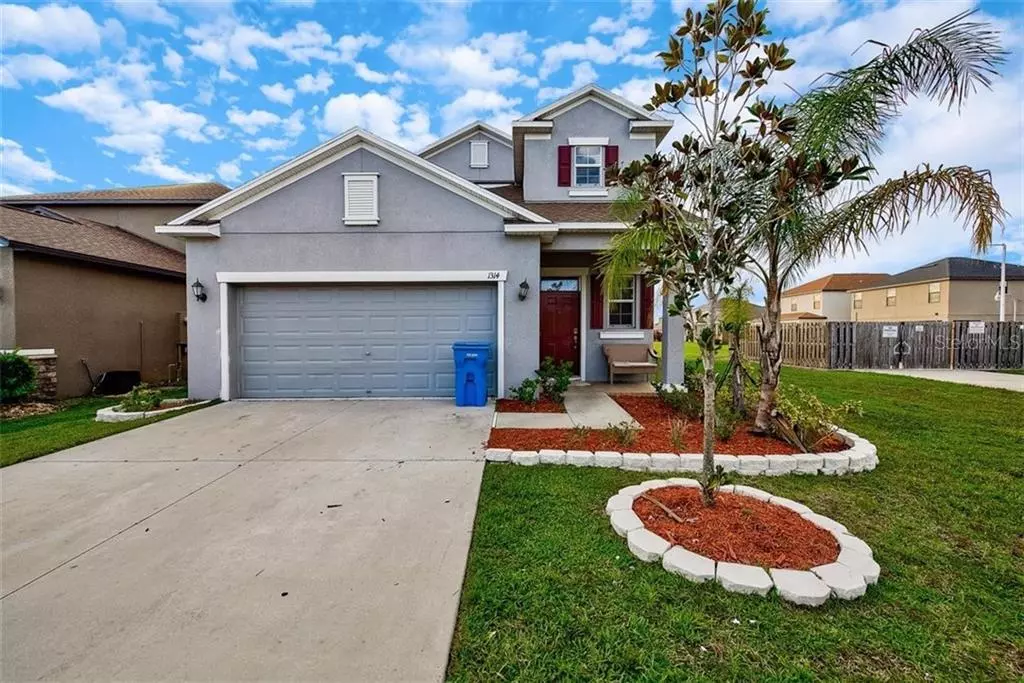$275,000
$279,900
1.8%For more information regarding the value of a property, please contact us for a free consultation.
1314 HARBOUR BLUE ST Ruskin, FL 33570
5 Beds
4 Baths
2,450 SqFt
Key Details
Sold Price $275,000
Property Type Single Family Home
Sub Type Single Family Residence
Listing Status Sold
Purchase Type For Sale
Square Footage 2,450 sqft
Price per Sqft $112
Subdivision Hawks Point Ph 1D-2
MLS Listing ID T3278903
Sold Date 02/25/21
Bedrooms 5
Full Baths 3
Half Baths 1
Construction Status Inspections
HOA Fees $64/qua
HOA Y/N Yes
Year Built 2017
Annual Tax Amount $1,881
Lot Size 3,484 Sqft
Acres 0.08
Lot Dimensions 38.56x94.99
Property Description
TWO STORY BEAUTY WITH PEACEFUL POND VIEWS! You will love the space in this 5 bedroom 3.5 bath home. The kitchen features granite countertops, 42 inch cabinets with crown molding, stainless steel appliances and an island. It is open to the dining area and family room which makes it perfect for entertaining. The master bedroom is located on the first floor and the ensuite master bathroom has dual sinks with granite counter tops, separate shower and tub and a walk in closet. There is also a half bathroom for your guests convenience on the first floor. Upstairs you will find a large bonus space/loft which can be a fantastic home theatre, office or play room. Plus four additional bedrooms and two full bathrooms located on the second floor. No carpet in this house! All floors are either durable wood look laminate or ceramic tile. Ample storage throughout the home, walk in closets, multiple linen closets. You'll love having your morning coffee while watching birds on the pond from your newly tiled screened lanai. Hawks Point Community features a clubhouse, pool, fitness center, park and playground. This home is close to schools, shopping, dining and easy freeway access. The South Shore area is one of the most rapidly expanding areas in all of Hillsborough County. You do not want to miss this opportunity!
Location
State FL
County Hillsborough
Community Hawks Point Ph 1D-2
Zoning PD
Rooms
Other Rooms Bonus Room
Interior
Interior Features Ceiling Fans(s), Kitchen/Family Room Combo, Solid Surface Counters
Heating Central
Cooling Central Air
Flooring Carpet, Ceramic Tile, Laminate
Fireplace false
Appliance Dishwasher, Disposal, Dryer, Electric Water Heater, Microwave, Range, Refrigerator, Washer
Laundry Laundry Room
Exterior
Exterior Feature Irrigation System, Sidewalk
Garage Spaces 2.0
Community Features Deed Restrictions, Gated, Park, Playground, Pool, Sidewalks
Utilities Available Electricity Connected, Public, Sewer Connected, Water Connected
Amenities Available Gated, Park, Playground, Pool
Roof Type Shingle
Attached Garage true
Garage true
Private Pool No
Building
Story 2
Entry Level Two
Foundation Slab
Lot Size Range 0 to less than 1/4
Sewer Public Sewer
Water Public
Structure Type Stucco
New Construction false
Construction Status Inspections
Others
Pets Allowed Yes
Senior Community No
Ownership Fee Simple
Monthly Total Fees $64
Acceptable Financing Cash, Conventional, FHA, USDA Loan, VA Loan
Membership Fee Required Required
Listing Terms Cash, Conventional, FHA, USDA Loan, VA Loan
Special Listing Condition None
Read Less
Want to know what your home might be worth? Contact us for a FREE valuation!

Our team is ready to help you sell your home for the highest possible price ASAP

© 2024 My Florida Regional MLS DBA Stellar MLS. All Rights Reserved.
Bought with MELANGE REAL ESTATE INC






