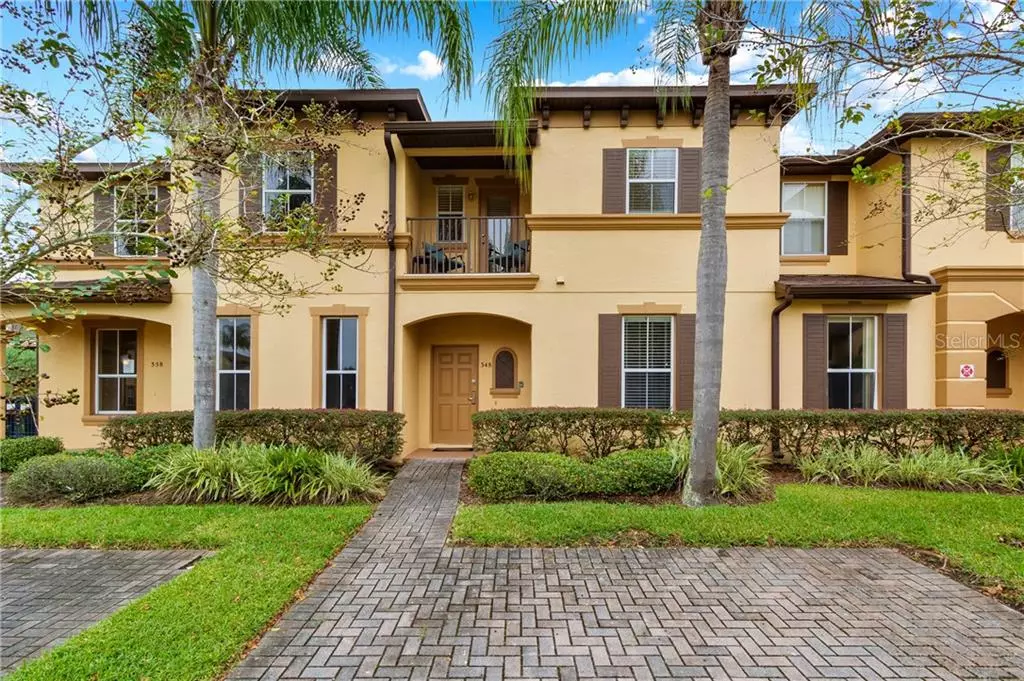$160,000
$162,995
1.8%For more information regarding the value of a property, please contact us for a free consultation.
348 VERONA AVE Davenport, FL 33897
3 Beds
3 Baths
1,492 SqFt
Key Details
Sold Price $160,000
Property Type Townhouse
Sub Type Townhouse
Listing Status Sold
Purchase Type For Sale
Square Footage 1,492 sqft
Price per Sqft $107
Subdivision Regal Palms At Highland Reserve
MLS Listing ID G5035968
Sold Date 01/25/21
Bedrooms 3
Full Baths 3
Construction Status Appraisal,Financing,Inspections
HOA Fees $584/mo
HOA Y/N Yes
Year Built 2003
Annual Tax Amount $1,608
Lot Size 1,742 Sqft
Acres 0.04
Lot Dimensions 21x87x21x87
Property Description
Resort-style living in the heart of central Florida attractions! Welcome home to this beautiful 3-bedroom/3-bath 2-story townhome in the popular resort community of Regal Palms. This home is being sold FULLY FURNISHED and TURNKEY. It has been part of a short-term rental program, but it would also make a great single-family residence or vacation home. The house was fully renovated 7yrs ago and in the last 2yrs, some furniture has been upgraded. Enjoy an open concept floorplan and three bedrooms, each with its own ensuite bath. The kitchen is at the back of the home and features modern cabinetry with crown molding and granite countertops accented by a beautiful tile backsplash. Enjoy stainless steel appliances, recessed lighting, and a breakfast bar for extra seating. The kitchen opens to the large living room/dining room combo featuring sliding doors to the covered patio. Beautiful tile flooring runs throughout the first floor for easy maintenance. The first-floor bedroom features its own private outdoor entrance and adjoining bath with granite countertops. Upstairs enjoy two spacious bedrooms, both with beautiful adjoining bathrooms featuring granite countertops, and one of the bedrooms features a private balcony. A perfect place to sip your morning coffee. There is also a laundry room upstairs for your convenience. Outside you can relax on the covered patio with plenty of privacy and no rear neighbors. You will absolutely love the Regal Palms community and the location of this property! It is walking distance to the community amenities (right at the back of the property), you’ll instantly enjoy the amenities of the resort. It features a resort-style pool with a lazy river, a clubhouse with a bar and restaurant, a Day Spa with an indoor jacuzzi and sauna, an ice cream parlor, a video arcade, Gym, volleyball, and more! Call us today to schedule your private tour! This home will not be on the market long!
Location
State FL
County Polk
Community Regal Palms At Highland Reserve
Rooms
Other Rooms Great Room
Interior
Interior Features Built-in Features, Ceiling Fans(s), Eat-in Kitchen, High Ceilings, Living Room/Dining Room Combo, Solid Wood Cabinets, Thermostat, Walk-In Closet(s)
Heating Central, Electric
Cooling Central Air
Flooring Carpet, Ceramic Tile
Furnishings Furnished
Fireplace false
Appliance Cooktop, Dryer, Electric Water Heater, Microwave, Refrigerator, Washer
Laundry Inside, Laundry Room
Exterior
Exterior Feature Lighting, Rain Gutters, Sliding Doors
Parking Features Driveway, Open, Parking Pad
Community Features Deed Restrictions, Fitness Center, Gated, Playground, Pool
Utilities Available Cable Available, Electricity Connected, Public, Water Connected
View Golf Course, Park/Greenbelt, Trees/Woods
Roof Type Shingle
Porch Covered, Deck, Patio, Porch
Attached Garage false
Garage false
Private Pool No
Building
Lot Description In County, Level, Near Golf Course, Paved, Private, Unincorporated
Story 2
Entry Level Two
Foundation Slab
Lot Size Range 0 to less than 1/4
Sewer Public Sewer
Water Public
Structure Type Block,Stucco
New Construction false
Construction Status Appraisal,Financing,Inspections
Schools
Elementary Schools Citrus Ridge
Middle Schools Citrus Ridge
High Schools Ridge Community Senior High
Others
Pets Allowed Yes
HOA Fee Include Maintenance Structure,Maintenance Grounds,Private Road,Security,Trash
Senior Community No
Ownership Fee Simple
Monthly Total Fees $584
Acceptable Financing Cash, Conventional, FHA, USDA Loan, VA Loan
Membership Fee Required Required
Listing Terms Cash, Conventional, FHA, USDA Loan, VA Loan
Special Listing Condition None
Read Less
Want to know what your home might be worth? Contact us for a FREE valuation!

Our team is ready to help you sell your home for the highest possible price ASAP

© 2024 My Florida Regional MLS DBA Stellar MLS. All Rights Reserved.
Bought with CENTURY 21 CARIOTI






