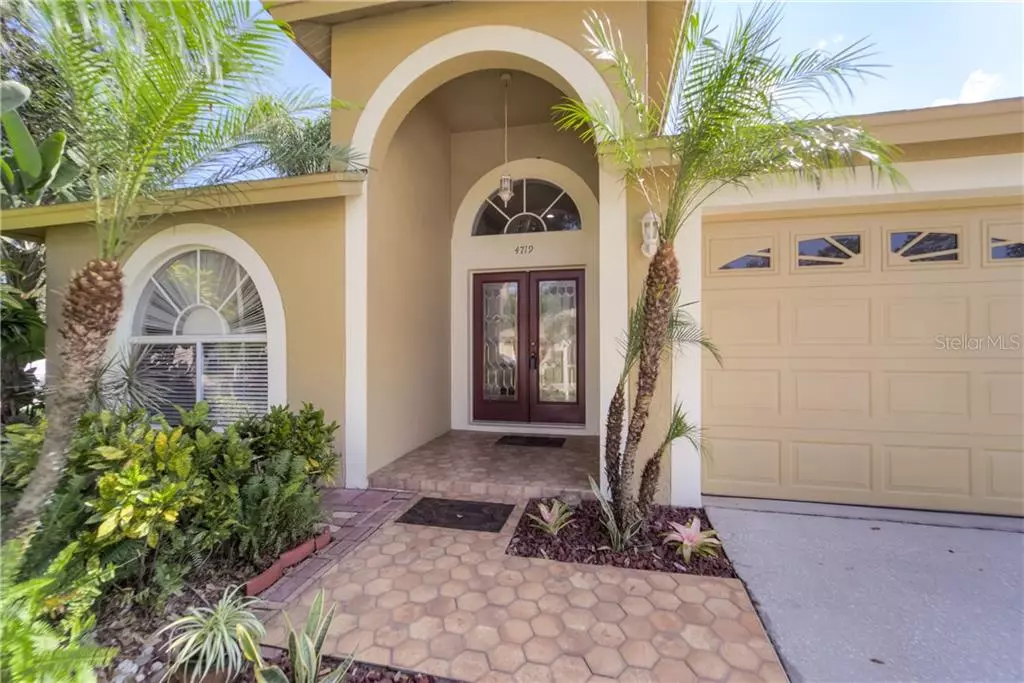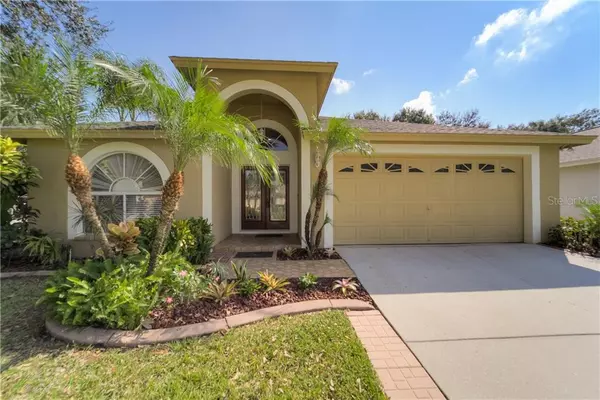$300,000
$294,900
1.7%For more information regarding the value of a property, please contact us for a free consultation.
4719 PRESTON WOODS DR Valrico, FL 33596
4 Beds
2 Baths
1,810 SqFt
Key Details
Sold Price $300,000
Property Type Single Family Home
Sub Type Single Family Residence
Listing Status Sold
Purchase Type For Sale
Square Footage 1,810 sqft
Price per Sqft $165
Subdivision Bloomingdale Sec Ee Ph
MLS Listing ID T3270294
Sold Date 11/19/20
Bedrooms 4
Full Baths 2
Construction Status Appraisal,Financing,Inspections
HOA Fees $18/ann
HOA Y/N Yes
Year Built 2001
Annual Tax Amount $2,453
Lot Size 6,534 Sqft
Acres 0.15
Lot Dimensions 64.88x101
Property Description
Welcome home! You can find this elegantly styled 4 bedroom, 2 bath pool home in the beautiful community of Preston Woods at the heart Valrico. Well maintained with a newer roof and newer A/C, you can just sit back, relax and enjoy your new abode worry free! This open home lives large and has room for everyone while offering the privacy of a split floor plan! This home is made for effortless entertaining! As you enter the home, you will find formal living and dining areas, perfect for hosting dinner parties. The large family room features 10 foot ceilings and opens up to the kitchen and breakfast area creating plenty of room for guests to mingle. A spacious back yard boasts ample room for summer cook-outs and pool parties. Conveniently located minutes from a multitude of shopping, dining, and entertainment options with easy access to the I-75, the crosstown, and Tampa International Airport. Schedule your showing now! Don't let the opportunity to own this home slip away!!
Location
State FL
County Hillsborough
Community Bloomingdale Sec Ee Ph
Zoning PD
Rooms
Other Rooms Breakfast Room Separate, Family Room, Inside Utility
Interior
Interior Features Ceiling Fans(s), Eat-in Kitchen, High Ceilings, L Dining, Open Floorplan, Solid Wood Cabinets, Thermostat, Walk-In Closet(s)
Heating Central, Electric
Cooling Central Air
Flooring Ceramic Tile, Wood
Fireplace false
Appliance Dishwasher, Dryer, Electric Water Heater, Microwave, Range, Refrigerator, Washer
Laundry Laundry Room
Exterior
Exterior Feature Fence, Irrigation System, Lighting, Sidewalk, Storage
Parking Features Driveway, Garage Door Opener
Garage Spaces 2.0
Fence Vinyl
Pool Gunite, In Ground, Lighting, Pool Alarm, Screen Enclosure
Utilities Available Cable Available, Cable Connected, Electricity Available, Electricity Connected, Natural Gas Available, Natural Gas Connected, Public, Sewer Available, Sewer Connected, Street Lights, Underground Utilities, Water Available, Water Connected
Roof Type Shingle
Porch Enclosed, Porch, Rear Porch, Screened
Attached Garage true
Garage true
Private Pool Yes
Building
Lot Description Corner Lot, City Limits, In County, Sidewalk, Paved
Story 1
Entry Level One
Foundation Slab
Lot Size Range 0 to less than 1/4
Sewer Public Sewer
Water Public
Architectural Style Traditional
Structure Type Block,Concrete,Stucco
New Construction false
Construction Status Appraisal,Financing,Inspections
Others
Pets Allowed No
Senior Community No
Ownership Fee Simple
Monthly Total Fees $18
Acceptable Financing Cash, Conventional, FHA, VA Loan
Membership Fee Required Required
Listing Terms Cash, Conventional, FHA, VA Loan
Special Listing Condition None
Read Less
Want to know what your home might be worth? Contact us for a FREE valuation!

Our team is ready to help you sell your home for the highest possible price ASAP

© 2024 My Florida Regional MLS DBA Stellar MLS. All Rights Reserved.
Bought with BOARDWALK REALTY ASSOCIATES, LLC






