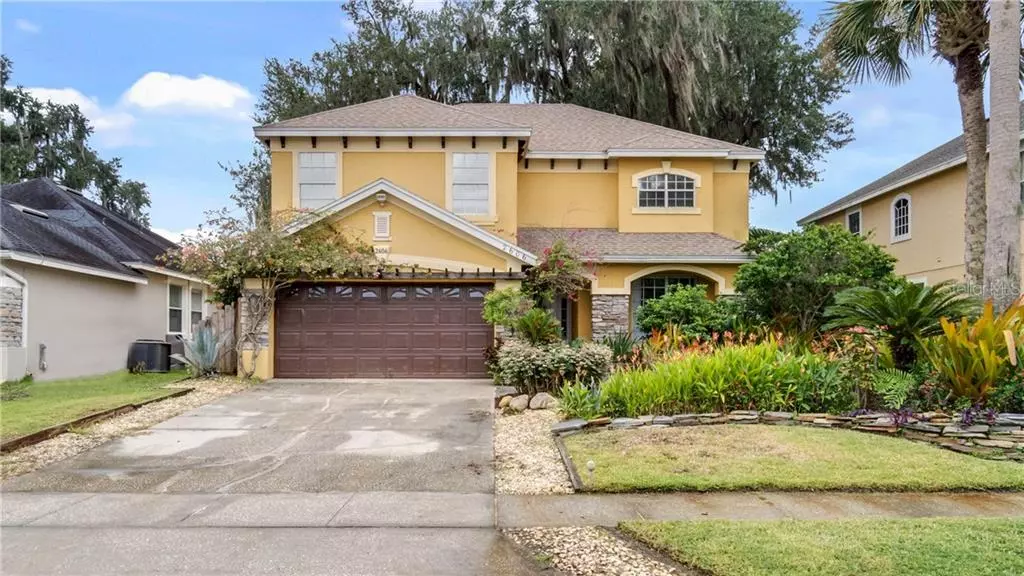$320,000
$320,000
For more information regarding the value of a property, please contact us for a free consultation.
2606 TEESIDE CT Kissimmee, FL 34746
4 Beds
3 Baths
2,332 SqFt
Key Details
Sold Price $320,000
Property Type Single Family Home
Sub Type Single Family Residence
Listing Status Sold
Purchase Type For Sale
Square Footage 2,332 sqft
Price per Sqft $137
Subdivision Overoaks Rep 01
MLS Listing ID S5040900
Sold Date 12/04/20
Bedrooms 4
Full Baths 2
Half Baths 1
Construction Status Inspections
HOA Fees $19/ann
HOA Y/N Yes
Year Built 1996
Annual Tax Amount $1,846
Lot Size 6,969 Sqft
Acres 0.16
Property Description
Beautiful and Spacious two-story home with 4 Bedrooms 2 1/2 Bathrooms and 2,731 total sqft. This home located on a quiet cul-de-sac in The Oaks Golf community, New Roof Installed in March 2019, New Kitchen Installed in May 2020 with custom solid wood cabinets soft-close drawer including spice rack, two lazy Susana’s, separate double pantry, quartz countertops, and farmhouse sink with reverse osmosis filter with separate faucet. New Hybrid Water Heater Installed in September 2020, This home has been meticulously upgraded with Venetian plaster walls in the formal living, master bedroom, and dining room areas, various built-in bookcases, and shelves throughout, Nest thermostat, and a gas fireplace. On the first floor, you will find a formal living room and formal dining open space as well as an extended family room that connects with a large Florida room (covered Patio), eat-in nook beside the kitchen overlooking the Koi pond, laundry, 1/2 bathroom, and 2 Car Garage. The backyard also has the screened-in sitting porch with a view to the pond and plant pergola with a sitting area underneath, Tikki Bar with a Fridge, Gardening Station and hidden by a separate door in the backyard there is a storage area on the right side of the house with a utility sink next to it. There is also an outdoor shower and outdoor shed for the lawnmower and tools. In the front of the house, you will find a custom design landscaping including a fountain with a bench. On the second floor, you will find 3 good size bedrooms that share 1 full bathroom and the Master Suite with a tray ceiling design, walking closet, and full bathroom that included middle size tub, shower, and separate toilet. This home features a very unique outdoor entertaining area perfect for the accomplished gardener with a custom KOI POND with a waterfall, goldfish pond, covered swing, covered BBQ nook, plant arbor, Fire Pit, Irrigation System, and shaded potting station. This home is walking distance to The Oaks Championship golf course designed by Karl Litten and close to great Bass fishing on Lake Toho. The location is great too! just a 15-minute drive from old-town Kissimmee and close to tourist attractions on 192, 30-minute drive from Disney and Universal Studios. Don’t miss this great opportunity to own your dream home, make your appointment to see this home today!
Location
State FL
County Osceola
Community Overoaks Rep 01
Zoning OPUD
Rooms
Other Rooms Attic, Breakfast Room Separate, Family Room, Florida Room, Formal Dining Room Separate, Formal Living Room Separate, Inside Utility
Interior
Interior Features Built-in Features, Ceiling Fans(s), Crown Molding, Eat-in Kitchen, Kitchen/Family Room Combo, Living Room/Dining Room Combo, Open Floorplan, Walk-In Closet(s)
Heating Central, Electric
Cooling Central Air
Flooring Carpet, Ceramic Tile, Wood
Fireplaces Type Gas, Other, Non Wood Burning
Fireplace true
Appliance Dishwasher, Disposal, Electric Water Heater, Microwave, Range, Refrigerator
Laundry Inside
Exterior
Exterior Feature Fence, Irrigation System, Lighting, Other, Outdoor Shower, Sidewalk, Sliding Doors, Sprinkler Metered
Parking Features Garage Door Opener
Garage Spaces 2.0
Community Features Deed Restrictions, Golf, Park, Playground, Sidewalks, Tennis Courts
Utilities Available Cable Connected, Electricity Connected, Public, Sewer Connected, Sprinkler Meter, Street Lights, Underground Utilities
View Garden
Roof Type Shingle
Porch Covered, Enclosed, Rear Porch, Screened
Attached Garage true
Garage true
Private Pool No
Building
Lot Description In County, Sidewalk, Paved
Entry Level Two
Foundation Slab
Lot Size Range 0 to less than 1/4
Sewer Public Sewer
Water Public
Architectural Style Traditional
Structure Type Block,Stucco
New Construction false
Construction Status Inspections
Schools
Elementary Schools Pleasant Hill Elem
Middle Schools Horizon Middle
High Schools Liberty High
Others
Pets Allowed Yes
Senior Community No
Ownership Fee Simple
Monthly Total Fees $19
Acceptable Financing Cash, Conventional, FHA, VA Loan
Membership Fee Required Required
Listing Terms Cash, Conventional, FHA, VA Loan
Special Listing Condition None
Read Less
Want to know what your home might be worth? Contact us for a FREE valuation!

Our team is ready to help you sell your home for the highest possible price ASAP

© 2024 My Florida Regional MLS DBA Stellar MLS. All Rights Reserved.
Bought with CHANGING LATITUDES REAL ESTATE SERVICES, LLC






