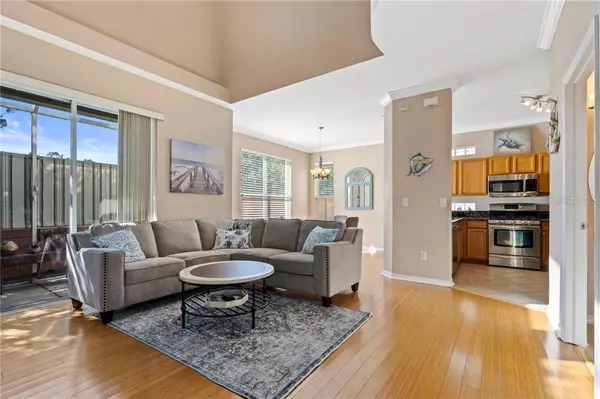$280,000
$279,900
For more information regarding the value of a property, please contact us for a free consultation.
10503 BARNSTABLE CT Tampa, FL 33626
3 Beds
3 Baths
1,452 SqFt
Key Details
Sold Price $280,000
Property Type Single Family Home
Sub Type Single Family Residence
Listing Status Sold
Purchase Type For Sale
Square Footage 1,452 sqft
Price per Sqft $192
Subdivision Westchase Sec 211
MLS Listing ID U8103897
Sold Date 12/09/20
Bedrooms 3
Full Baths 2
Half Baths 1
HOA Fees $195/mo
HOA Y/N Yes
Year Built 2002
Annual Tax Amount $3,570
Lot Size 2,613 Sqft
Acres 0.06
Lot Dimensions 44x62
Property Description
Now available in The Enclave of Westchase; a well maintained and updated 3bed/2.5bath home that is truly move in ready. The Enclave is a highly desired, gated community located in the heart of Westchase. You'll have quick and easy access to your everyday living needs, and an easy commute to all of Tampa Bay! Driving through the community, it is evident that great care is taken to maintain the beautiful curb appeal of the neighborhood. Upon entering the home, you are greeted with an abundance of natural light and high ceilings, providing a bright and airy feeling. All flooring within the home has been updated to engineered hardwood, bamboo, and tile; no carpet! Walking into the large living area, an open floorpan allows views into the kitchen and dining area. You'll also notice sliding pocket doors, able to be completely opened to a screened in lanai, with access to an open green area. The spacious kitchen features all wood cabinetry, granite countertops, a gas range, walk in pantry, and a bar overlooking the dining room. Past the kitchen, you'll find an indoor laundry room with storage. Walking past the laundry room and into the large 2 car garage, you'll find even more storage space. Located in the garage, the HOT WATER HEATER AND AC were both updated in 2015. Don't forget to check out the half bath before heading upstairs through the open and winding staircase. Upstairs, a split floor plan allows for maximum privacy between the master and guest rooms. The master suite is large, fits king-size furniture, and has vaulted ceilings. A gorgeous master bathroom, beautifully updated in 2019, is sure to please with double vanities, a walk in shower, separate toilet room, and a large walk-in closet. Down the upstairs hallway, the guest bedrooms share a clean, updated bathroom. Both guest rooms are spacious, fit queen-size furniture, and also have vaulted ceilings. Outdoor living is fantastic in this home as there are no rear neighbors and there is quick, easy access to the tennis courts and community pool! Enjoy the maintenance free lifestyle this home has to offer as the association maintains the grounds! This community also allows for additional access to a secondary master community pool and tennis courts. Included in association fees are the following; grounds maintenance, landscaping, irrigation, trash, WATER, and sewer. You read that correctly; your water bill is covered in the monthly association fees! Schedule your viewing today before it's gone!!
Location
State FL
County Hillsborough
Community Westchase Sec 211
Zoning PD
Interior
Interior Features Cathedral Ceiling(s), Ceiling Fans(s), High Ceilings, Solid Surface Counters
Heating Central, Electric
Cooling Central Air
Flooring Bamboo, Ceramic Tile, Hardwood
Fireplace false
Appliance Dishwasher, Dryer, Range, Refrigerator, Washer
Laundry Inside
Exterior
Exterior Feature Sliding Doors
Garage Spaces 2.0
Community Features Gated
Utilities Available Public, Sewer Connected
Amenities Available Playground, Pool, Tennis Court(s)
Roof Type Shingle
Attached Garage true
Garage true
Private Pool No
Building
Story 2
Entry Level Two
Foundation Slab
Lot Size Range 0 to less than 1/4
Sewer Public Sewer
Water Public
Structure Type Block
New Construction false
Others
Pets Allowed Yes
Senior Community No
Ownership Fee Simple
Monthly Total Fees $219
Acceptable Financing Cash, Conventional, FHA, VA Loan
Membership Fee Required Required
Listing Terms Cash, Conventional, FHA, VA Loan
Special Listing Condition None
Read Less
Want to know what your home might be worth? Contact us for a FREE valuation!

Our team is ready to help you sell your home for the highest possible price ASAP

© 2024 My Florida Regional MLS DBA Stellar MLS. All Rights Reserved.
Bought with FLORIDA EXECUTIVE REALTY






