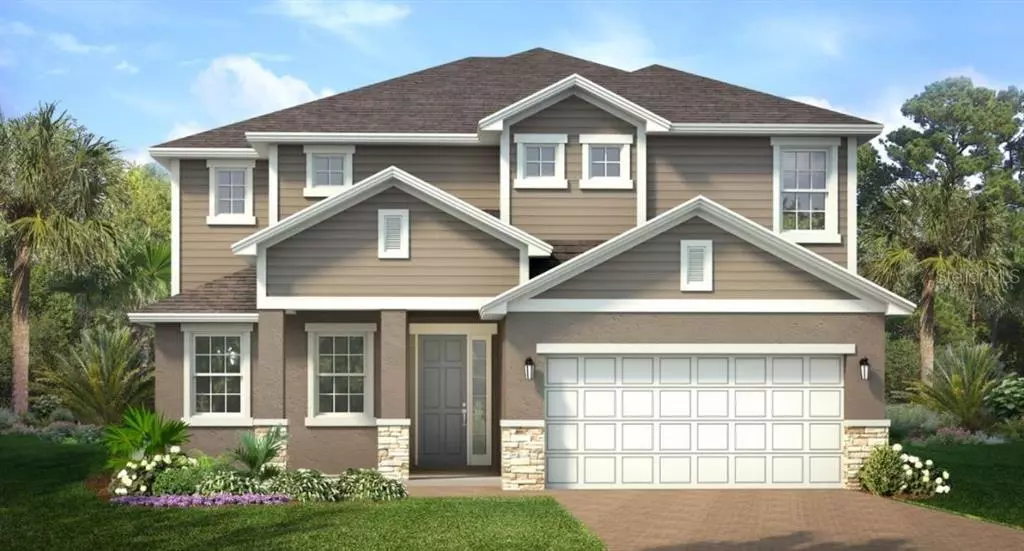$448,340
$462,270
3.0%For more information regarding the value of a property, please contact us for a free consultation.
2272 STONE TABLE ST Odessa, FL 33556
5 Beds
3 Baths
3,075 SqFt
Key Details
Sold Price $448,340
Property Type Single Family Home
Sub Type Single Family Residence
Listing Status Sold
Purchase Type For Sale
Square Footage 3,075 sqft
Price per Sqft $145
Subdivision Asturia Ph 3
MLS Listing ID O5903756
Sold Date 03/30/21
Bedrooms 5
Full Baths 3
Construction Status Financing
HOA Fees $6/ann
HOA Y/N Yes
Year Built 2020
Annual Tax Amount $898
Lot Size 0.270 Acres
Acres 0.27
Lot Dimensions 141.75x124.94
Property Description
Under Construction. The Wellington floor plan is a spacious 5 bed/3 bath home with 3075 sq ft of living space. Special design features include a 13'x11' flex room with single lite French doors in the front of the home, making an ideal space for office or den; a 12'x13' bedroom and full bath on the first level and a 14'x17' game room on the second floor. The master suite on the second floor is 19'x13' with a tray ceiling. The open kitchen has a double oven and cook top, upgraded 3 cm Summerhill Cambria Quartz countertops and Timberlake Downing Duraform Cabinets in Linen. The main living areas of the first floor of the home will be covered in Shaw's Tapestry Mix Plus vinyl plank adding a feeling of warmth and comfort to the tasteful design. There's plenty of space for storage or a 3rd car with the Wellington's 3-car tandem garage and additional closets and under stairs storage areas inside. This home is being built on an oversized corner lot with plenty of room for a future pool or play area and has an expected completion date of February/March timeframe.
Location
State FL
County Pasco
Community Asturia Ph 3
Zoning PASCO
Rooms
Other Rooms Bonus Room, Den/Library/Office, Family Room, Inside Utility
Interior
Interior Features Kitchen/Family Room Combo, Open Floorplan, Solid Surface Counters, Tray Ceiling(s)
Heating Central, Electric, Exhaust Fan, Heat Pump, Radiant Ceiling
Cooling Central Air
Flooring Carpet, Tile, Vinyl
Furnishings Unfurnished
Fireplace false
Appliance Cooktop, Dishwasher, Exhaust Fan, Microwave, Tankless Water Heater, Trash Compactor
Laundry Inside, Laundry Room
Exterior
Exterior Feature Hurricane Shutters, Irrigation System, Sidewalk, Sliding Doors
Parking Features Driveway, Garage Door Opener, Tandem
Garage Spaces 3.0
Community Features Deed Restrictions, Fitness Center, Irrigation-Reclaimed Water, Playground, Pool, Sidewalks
Utilities Available Cable Available, Electricity Available, Electricity Connected, Natural Gas Connected, Phone Available, Sprinkler Meter, Sprinkler Recycled, Underground Utilities
Amenities Available Clubhouse, Fitness Center, Lobby Key Required, Pool, Recreation Facilities
Roof Type Shingle
Porch Covered
Attached Garage true
Garage true
Private Pool No
Building
Lot Description Level, Sidewalk, Paved
Entry Level Two
Foundation Slab
Lot Size Range 1/4 to less than 1/2
Builder Name Park Square Homes
Sewer Public Sewer
Water Public
Structure Type Block,Cement Siding,Stucco,Wood Frame
New Construction true
Construction Status Financing
Schools
Elementary Schools Odessa Elementary
Middle Schools Seven Springs Middle-Po
High Schools J.W. Mitchell High-Po
Others
Pets Allowed Yes
HOA Fee Include Maintenance Grounds,Recreational Facilities
Senior Community No
Ownership Fee Simple
Monthly Total Fees $6
Acceptable Financing Cash, Conventional, FHA, USDA Loan, VA Loan
Membership Fee Required Required
Listing Terms Cash, Conventional, FHA, USDA Loan, VA Loan
Num of Pet 5
Special Listing Condition None
Read Less
Want to know what your home might be worth? Contact us for a FREE valuation!

Our team is ready to help you sell your home for the highest possible price ASAP

© 2024 My Florida Regional MLS DBA Stellar MLS. All Rights Reserved.
Bought with RE/MAX ACTION FIRST OF FLORIDA


