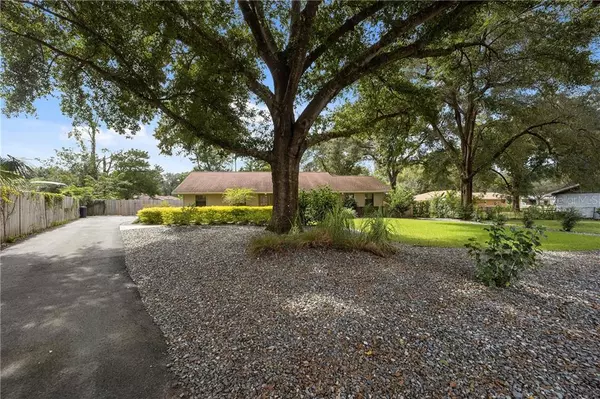$245,500
$234,900
4.5%For more information regarding the value of a property, please contact us for a free consultation.
5110 NE 5TH LN Ocala, FL 34470
3 Beds
2 Baths
1,883 SqFt
Key Details
Sold Price $245,500
Property Type Single Family Home
Sub Type Single Family Residence
Listing Status Sold
Purchase Type For Sale
Square Footage 1,883 sqft
Price per Sqft $130
Subdivision Leonardo Estates
MLS Listing ID OM610951
Sold Date 12/14/20
Bedrooms 3
Full Baths 2
HOA Y/N No
Year Built 1985
Annual Tax Amount $1,956
Lot Size 0.380 Acres
Acres 0.38
Lot Dimensions 110x150
Property Description
AMAZING 3 bedroom, 2 bathroom remodeled pool home on a private cul-de-sac in the desirable NE Ocala neighborhood of Leonardo Estates! This concrete block home features a desirable split floor plan with a large master suite that includes two walk-in closets, and two other plus size bedrooms, newly renovated bathrooms, completely renovated kitchen complete with new cabinets, beautiful granite counters, quality s/s appliances and raised ceiling height, separate dining room, oversized family room with voluminous ceiling and wood burning fireplace that opens into the kitchen, and an unbelievable screened in pool area and large, fenced in backyard with double gate. Home also has new flooring, brand new HVAC, new gutters, new paver walkway and landscaping. Covered porch area makes for lots of entertaining space and relaxation. Pool was recently re-marsited and looks like new and new pool equipment also installed. This home has been well taken care of and is move in ready. Ideal location near lots of shopping, restaurants, museums and more. Welcome HOME!
Location
State FL
County Marion
Community Leonardo Estates
Zoning R1
Rooms
Other Rooms Family Room, Formal Dining Room Separate
Interior
Interior Features Ceiling Fans(s), Split Bedroom, Stone Counters, Thermostat, Vaulted Ceiling(s), Walk-In Closet(s)
Heating Electric
Cooling Central Air
Flooring Carpet, Laminate, Tile
Fireplaces Type Family Room, Wood Burning
Fireplace true
Appliance Dishwasher, Dryer, Microwave, Range, Refrigerator, Washer
Laundry In Garage
Exterior
Exterior Feature Irrigation System, Rain Gutters
Garage Spaces 2.0
Fence Wood
Pool In Ground
Utilities Available BB/HS Internet Available, Cable Available, Electricity Available, Electricity Connected, Phone Available, Underground Utilities, Water Available, Water Connected
Roof Type Shingle
Attached Garage true
Garage true
Private Pool Yes
Building
Story 1
Entry Level One
Foundation Slab
Lot Size Range 1/4 to less than 1/2
Sewer Septic Tank
Water Well
Structure Type Brick,Other,Stucco
New Construction false
Others
Senior Community No
Ownership Fee Simple
Acceptable Financing Cash, Conventional
Listing Terms Cash, Conventional
Special Listing Condition None
Read Less
Want to know what your home might be worth? Contact us for a FREE valuation!

Our team is ready to help you sell your home for the highest possible price ASAP

© 2024 My Florida Regional MLS DBA Stellar MLS. All Rights Reserved.
Bought with ROBERT SLACK LLC






