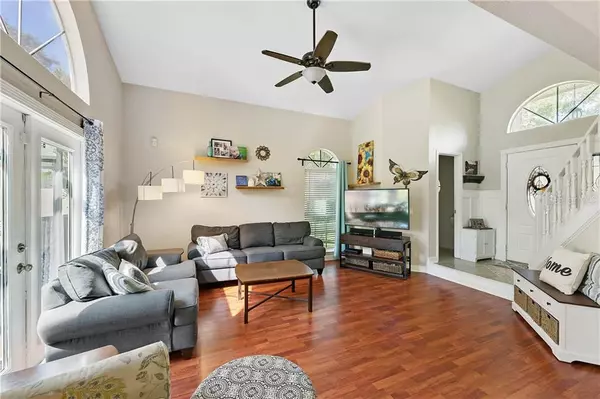$331,500
$325,000
2.0%For more information regarding the value of a property, please contact us for a free consultation.
10807 SATINWOOD CIR Orlando, FL 32825
4 Beds
4 Baths
1,892 SqFt
Key Details
Sold Price $331,500
Property Type Single Family Home
Sub Type Single Family Residence
Listing Status Sold
Purchase Type For Sale
Square Footage 1,892 sqft
Price per Sqft $175
Subdivision Cypress Springs Unit 3 Ph 2
MLS Listing ID O5896165
Sold Date 11/12/20
Bedrooms 4
Full Baths 3
Half Baths 1
Construction Status Financing,Inspections
HOA Fees $51/qua
HOA Y/N Yes
Year Built 1989
Annual Tax Amount $2,228
Lot Size 5,662 Sqft
Acres 0.13
Property Description
Situated on a quiet street in one of East Orlando’s desirable neighborhoods, not only does this 4 bedroom, 3 bathroom home have a beautiful interior, but it also features gorgeous POND VIEWS and a LARGE POOL DECK. TOUR THE HOUSE WITH THE VIDEO TOUR at https://youtube.com/embed/kHxpPKveblU. Step inside and the high ceilings, natural light, and wood laminate flooring in the family room will catch your attention. Cooking meals will be a delight among the ample prep space of the ELEGANT GRANITE COUNTERTOPS, SPARKLING GLASS TILE BACKSPLASH and STAINLESS STEEL APPLIANCES. You can serve up meals at the breakfast bar, in the adjacent dining room, or dine al fresco on the huge pool deck (40’ X 30’) to the tranquil backdrop of the pond at the edge of your property. On sunny days, refresh in the crystal waters of your own pool, or take some sun as you read a book on your PAVERED PATIO. The Master bedroom is located at the top of a traditional wooden staircase, and features a gorgeous wood feature wall, walk-in closet, and large shower. Two other bedrooms and a bathroom are also located upstairs. Part of the garage (13X17) has been beautifully converted into the 4th bonus room, with its own walk-in closet and full bathroom with step-in shower, making it the perfect place for someone needing a GROUND FLOOR SUITE. It also makes a great in-home office, playroom, or studio. The garage door still opens with the front of the garage having plenty of storage room available. This house is move-in ready giving you time to enjoy the great neighborhood, as well as the close shopping and restaurants that the area is known for!
Location
State FL
County Orange
Community Cypress Springs Unit 3 Ph 2
Zoning P-D
Rooms
Other Rooms Attic, Inside Utility, Storage Rooms
Interior
Interior Features Cathedral Ceiling(s), Ceiling Fans(s), High Ceilings, Kitchen/Family Room Combo, Solid Surface Counters, Solid Wood Cabinets, Vaulted Ceiling(s), Walk-In Closet(s)
Heating Central, Electric, Heat Pump
Cooling Central Air
Flooring Ceramic Tile, Laminate
Fireplace false
Appliance Dishwasher, Electric Water Heater, Microwave, Range, Refrigerator
Laundry Inside, Laundry Room
Exterior
Exterior Feature French Doors, Irrigation System
Parking Features Converted Garage
Garage Spaces 1.0
Pool In Ground, Screen Enclosure
Community Features Deed Restrictions, Playground, Pool, Tennis Courts
Utilities Available Public
Amenities Available Pool, Recreation Facilities, Tennis Court(s)
Waterfront Description Pond
View Y/N 1
Water Access 1
Water Access Desc Pond
View Water
Roof Type Shingle
Porch Patio, Screened
Attached Garage true
Garage true
Private Pool Yes
Building
Lot Description In County, Sidewalk, Paved
Entry Level Two
Foundation Slab
Lot Size Range 0 to less than 1/4
Sewer Public Sewer
Water Public
Architectural Style Florida
Structure Type Block,Stucco
New Construction false
Construction Status Financing,Inspections
Schools
Elementary Schools Cypress Springs Elem
Middle Schools Legacy Middle
High Schools University High
Others
Pets Allowed Yes
Senior Community No
Ownership Fee Simple
Monthly Total Fees $51
Acceptable Financing Cash, Conventional, FHA, VA Loan
Membership Fee Required Required
Listing Terms Cash, Conventional, FHA, VA Loan
Special Listing Condition None
Read Less
Want to know what your home might be worth? Contact us for a FREE valuation!

Our team is ready to help you sell your home for the highest possible price ASAP

© 2024 My Florida Regional MLS DBA Stellar MLS. All Rights Reserved.
Bought with BLUE STONE REAL ESTATE LLC






