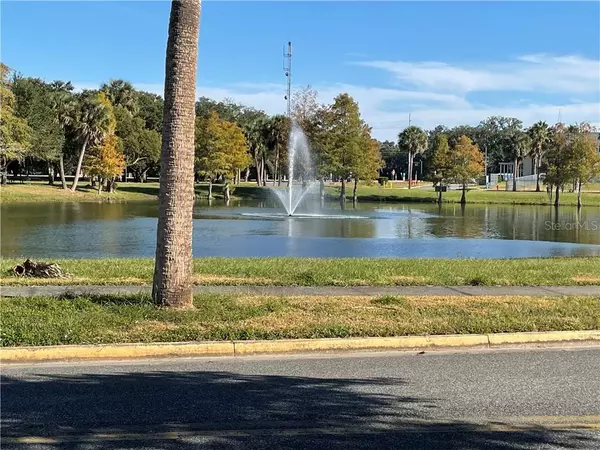$180,500
$180,000
0.3%For more information regarding the value of a property, please contact us for a free consultation.
207 S COLLEGE ST Leesburg, FL 34748
3 Beds
2 Baths
1,456 SqFt
Key Details
Sold Price $180,500
Property Type Single Family Home
Sub Type Single Family Residence
Listing Status Sold
Purchase Type For Sale
Square Footage 1,456 sqft
Price per Sqft $123
Subdivision Leesburg Rep Mission Heights
MLS Listing ID G5036583
Sold Date 01/11/21
Bedrooms 3
Full Baths 2
Construction Status Appraisal,Financing,Inspections
HOA Y/N No
Year Built 1974
Annual Tax Amount $773
Lot Size 10,454 Sqft
Acres 0.24
Lot Dimensions 82x130
Property Description
First time home buyer or investor look no further. This 3/2 home is located directly across from Lake Dixie and Lake Williams & Lake Mary Park in Leesburg. Awesome views of the fountain on the lake right from the front porch. Open floor plan with great room, dining room and great sized kitchen with breakfast bar. Master bedroom includes an en suite bathroom and deep closet. Both bathrooms have been updated for a beautiful look. The shelving in bedroom 1 was specifically designed for that room but can easily be dismantled and removed. The oversized 2 car garage can hold large sized vehicles as well. Next, you can enjoy the backyard view of great landscaping and a gorgeous pool from the screened in back porch. Privacy fence adds to the comfort of sitting or swimming in the back yard. Pool liner has been replaced just recently. Ring security system with numerous cameras included with the home. No HOA. With just a new coat of paint, this great home has it all especially the views. Located close to downtown Leesburg and various schools.
Location
State FL
County Lake
Community Leesburg Rep Mission Heights
Zoning R-1
Interior
Interior Features Ceiling Fans(s), Eat-in Kitchen, Open Floorplan, Thermostat, Window Treatments
Heating Central
Cooling Central Air
Flooring Tile
Furnishings Unfurnished
Fireplace false
Appliance Dishwasher, Disposal, Electric Water Heater, Microwave, Range, Range Hood, Water Softener
Laundry In Garage
Exterior
Exterior Feature Fence, Rain Gutters, Sliding Doors
Parking Features Driveway, Garage Door Opener, On Street, Oversized
Garage Spaces 2.0
Fence Vinyl
Pool Deck, In Ground, Vinyl
Utilities Available BB/HS Internet Available, Cable Connected, Electricity Connected, Phone Available, Public, Sewer Connected, Street Lights, Water Connected
View Y/N 1
View Park/Greenbelt, Trees/Woods, Water
Roof Type Shingle
Porch Covered, Rear Porch, Screened
Attached Garage true
Garage true
Private Pool Yes
Building
Lot Description City Limits, Near Public Transit, Private
Story 1
Entry Level One
Foundation Slab
Lot Size Range 0 to less than 1/4
Sewer Public Sewer
Water Public
Structure Type Block,Concrete
New Construction false
Construction Status Appraisal,Financing,Inspections
Others
Pets Allowed Yes
Senior Community No
Ownership Fee Simple
Acceptable Financing Cash, Conventional, FHA, USDA Loan, VA Loan
Listing Terms Cash, Conventional, FHA, USDA Loan, VA Loan
Special Listing Condition None
Read Less
Want to know what your home might be worth? Contact us for a FREE valuation!

Our team is ready to help you sell your home for the highest possible price ASAP

© 2024 My Florida Regional MLS DBA Stellar MLS. All Rights Reserved.
Bought with KELLER WILLIAMS AT THE PARKS






