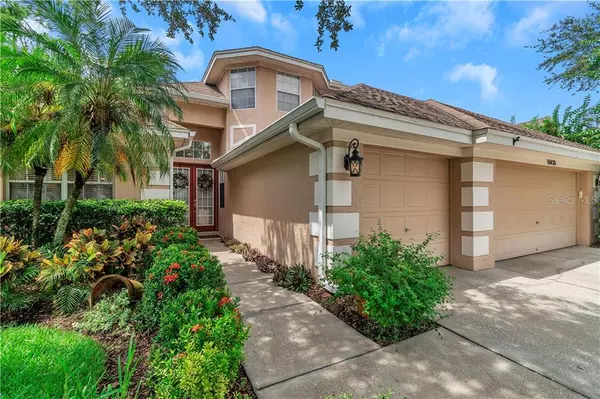$569,250
$585,000
2.7%For more information regarding the value of a property, please contact us for a free consultation.
10430 GREENMONT DR Tampa, FL 33626
3 Beds
3 Baths
2,742 SqFt
Key Details
Sold Price $569,250
Property Type Single Family Home
Sub Type Single Family Residence
Listing Status Sold
Purchase Type For Sale
Square Footage 2,742 sqft
Price per Sqft $207
Subdivision Westchase Sec 305 & 306A
MLS Listing ID U8097144
Sold Date 10/30/20
Bedrooms 3
Full Baths 3
Construction Status Inspections
HOA Fees $24/ann
HOA Y/N Yes
Year Built 1999
Annual Tax Amount $6,930
Lot Size 7,840 Sqft
Acres 0.18
Lot Dimensions 64x122
Property Description
OPEN, EXPANSIVE & CLASSY! Come tour this beautiful pool home boasting 3 bedrooms, PLUS large upstairs loft (easy optional 4th bedroom with full bathroom) an office, and 3 bathrooms located in “The Greens”. A highly sought after gated GOLF COURSE community with 24-hour security. Master Bedroom along with two guest bedrooms located on the first floor. The loft is over-sized and located upstairs with a FULL bathroom (312 sq. ft.). This is the perfect room for in-laws, study area, man-cave or she-den! REAL hardwood Mahogany flooring throughout the downstairs including the stairwell. BRAND NEW Trane AC system (2020). Double entry front doors with the office located off to the right upon entering. Formal living room with dining room off to the left (pocket doors to the kitchen for privacy). High ceilings, crown molding and chair railing throughout. Master bedroom is privately situated towards the back of the home, featuring two walk-in closets, glass sliders onto the screened lanai and ample sized windows to allow in extra light. Master bathroom includes private toilet, garden tub, stand-up shower, and double vanities. Open kitchen concept to the main living room with granite counters, stone back-splash, double ovens, gas top stove, tons of cabinets space, pantry and eat-in kitchen with glass sliders leading to the pool from all angles. Laundry room has a closet, high cabinets, sink, washer & dryer (INCLUDED). Extra storage, ornate spindle stair rail, recessed lighting, tons of natural light, decorative windows. 3 car-garage with automatic garage door opener, key-less pad, side door entry, and second refrigerator. HEATED pool (natural gas) with waterfall and spa. LARGE paved & screened lanai. CONSERVATION lot with tree-lined privacy and a view of the 8th green. RECLAIMED water for the irrigation (low water bills $$$), gutters, lush landscape. LOW annual HOA ($289.00 per year). Golf cart to the TENNIS courts, community pools, playgrounds, and parks. WESTCHASE is centrally located offering TOP RATED schools. Quick access to Tampa International Airport, Suncoast Parkway, I-275, Gulf Beaches, Downtown St. Pete & More. Buy a Little Piece of Florida Now!
Location
State FL
County Hillsborough
Community Westchase Sec 305 & 306A
Zoning PD
Rooms
Other Rooms Den/Library/Office
Interior
Interior Features Ceiling Fans(s), Crown Molding, Eat-in Kitchen, High Ceilings, Solid Wood Cabinets, Split Bedroom, Tray Ceiling(s), Walk-In Closet(s), Window Treatments
Heating Central, Electric
Cooling Central Air
Flooring Carpet, Ceramic Tile
Fireplace false
Appliance Dishwasher, Dryer, Range, Refrigerator, Washer
Laundry Inside, Laundry Room
Exterior
Exterior Feature Irrigation System, Sliding Doors
Parking Features Garage Door Opener
Garage Spaces 3.0
Pool Heated
Utilities Available BB/HS Internet Available, Cable Connected, Electricity Connected, Natural Gas Connected, Sewer Connected, Sprinkler Recycled
Roof Type Shingle
Attached Garage true
Garage true
Private Pool Yes
Building
Story 2
Entry Level Two
Foundation Slab
Lot Size Range 0 to less than 1/4
Builder Name Ryland Homes
Sewer Public Sewer
Water Public
Structure Type Stucco
New Construction false
Construction Status Inspections
Schools
Elementary Schools Westchase-Hb
Middle Schools Davidsen-Hb
High Schools Alonso-Hb
Others
Pets Allowed Yes
Senior Community No
Ownership Fee Simple
Monthly Total Fees $24
Acceptable Financing Cash, Conventional, Other, VA Loan
Membership Fee Required Required
Listing Terms Cash, Conventional, Other, VA Loan
Special Listing Condition None
Read Less
Want to know what your home might be worth? Contact us for a FREE valuation!

Our team is ready to help you sell your home for the highest possible price ASAP

© 2024 My Florida Regional MLS DBA Stellar MLS. All Rights Reserved.
Bought with COLDWELL BANKER RESIDENTIAL






