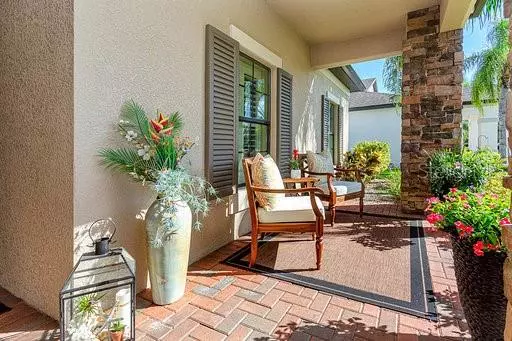$369,900
$369,900
For more information regarding the value of a property, please contact us for a free consultation.
1880 CAMERON CT Trinity, FL 34655
3 Beds
2 Baths
2,164 SqFt
Key Details
Sold Price $369,900
Property Type Single Family Home
Sub Type Single Family Residence
Listing Status Sold
Purchase Type For Sale
Square Footage 2,164 sqft
Price per Sqft $170
Subdivision Trinity Preserve Ph 1
MLS Listing ID U8100994
Sold Date 11/20/20
Bedrooms 3
Full Baths 2
HOA Fees $67/mo
HOA Y/N Yes
Year Built 2013
Annual Tax Amount $3,668
Lot Size 7,405 Sqft
Acres 0.17
Property Description
Turn you dreams into a reality with this M/I built home located in the gated community of Trinity preserve on a cul-de-sac...From the moment you arrive at this gorgeous, 3 B/R 2bath,3 car tandem garage,impeccably kept home, you will notice every bit of thought and detail that went into turning this house into a stunning retreat.Freshly painted exterior,brick paver driveway, and a welcoming front porch with stone pillars warmly welcomes you... As you enter the custom Iron front door,you are greeted by a spacious foyer and the most amazing tranquil waterview! This home offers oversized tile flooring and plantation shutters thru-out.The state of the art kitchen has 42 inch espresso cabinets with crown molding and comes complete with cupboard sliders,and granite counter tops and breakfast bar. Massive open concept, light and bright, living/dining room with tray ceiling, perfect for entertaining. Master bedroom sports ensuite with beautiful garden tub,and shower with new glass enclosure and double sinks with cultured marble countertops.Spacious walk in closet.The waterview from the bedroom windows are spectacular! The unusually large laundry room has extra large sink and tiled backsplash and plenty of cabinetry.Dry butler bar is so convenient for those get togethers.Stunning lighting fixtures create the perfect ambiance.Office area has built in 8X2 "tech desk" with plenty of cabinets for storage.This home offers split plan where 2nd and 3rd bedrooms each with double closets are located in the front of the home. Double sliders lead to a fabulous back porch where you will spend many a day/night sitting back and admiring the huge pond, and nature preserve where you will see the most interesting birds and wildlife from the privacy of your own fully fenced in backyard oasis.Gutters installed in 2016 . Did i forget to mention that this home is Energy Star rated?! It also has an "A" rated school system!! Awesome location close to amazing restaurants,shopping centers complete with a Publix right outside your development. Medical centers and Tampa airport are only a short drive. Trinity preserve has no CDD'S!!!! Why build and wait for new construction when you can have all the fine craftsmanship and upgrades and no wait at an incredible price? The only thing missing from this gorgeous home...You and your new lifestyle!!!!
Location
State FL
County Pasco
Community Trinity Preserve Ph 1
Zoning MPUD
Rooms
Other Rooms Inside Utility
Interior
Interior Features Ceiling Fans(s), Crown Molding, Dry Bar, Eat-in Kitchen, Living Room/Dining Room Combo, Open Floorplan, Solid Wood Cabinets, Thermostat, Tray Ceiling(s), Walk-In Closet(s), Window Treatments
Heating Electric
Cooling Central Air
Flooring Carpet, Ceramic Tile
Fireplace false
Appliance Dishwasher, Disposal, Electric Water Heater, Exhaust Fan, Ice Maker, Microwave, Range, Range Hood, Refrigerator, Water Filtration System
Laundry Inside
Exterior
Exterior Feature Fence, Irrigation System, Lighting, Sidewalk, Sliding Doors, Sprinkler Metered
Parking Features Driveway, Garage Door Opener, Tandem
Garage Spaces 3.0
Fence Vinyl
Utilities Available Cable Connected, Electricity Connected, Water Connected
Waterfront Description Pond
View Y/N 1
Water Access 1
Water Access Desc Pond
View Water
Roof Type Shingle
Porch Covered, Front Porch, Rear Porch
Attached Garage true
Garage true
Private Pool No
Building
Lot Description Cul-De-Sac, Level, Sidewalk, Paved
Story 1
Entry Level One
Foundation Slab
Lot Size Range 0 to less than 1/4
Builder Name M/I
Sewer Public Sewer
Water Public
Architectural Style Ranch
Structure Type Block,Stucco
New Construction false
Others
Pets Allowed Breed Restrictions, Yes
Senior Community No
Ownership Fee Simple
Monthly Total Fees $93
Acceptable Financing Cash, Conventional, FHA
Membership Fee Required Required
Listing Terms Cash, Conventional, FHA
Special Listing Condition None
Read Less
Want to know what your home might be worth? Contact us for a FREE valuation!

Our team is ready to help you sell your home for the highest possible price ASAP

© 2024 My Florida Regional MLS DBA Stellar MLS. All Rights Reserved.
Bought with CHARLES RUTENBERG REALTY INC






